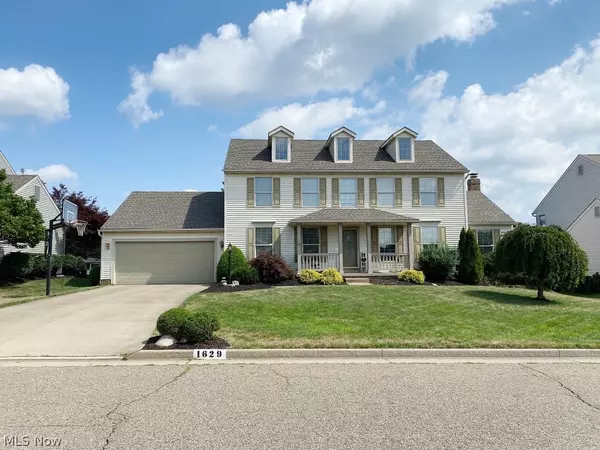For more information regarding the value of a property, please contact us for a free consultation.
1629 Bexwell ST NE Canton, OH 44714
Want to know what your home might be worth? Contact us for a FREE valuation!

Our team is ready to help you sell your home for the highest possible price ASAP
Key Details
Sold Price $359,000
Property Type Single Family Home
Sub Type Single Family Residence
Listing Status Sold
Purchase Type For Sale
Square Footage 2,704 sqft
Price per Sqft $132
Subdivision Burnham Hills
MLS Listing ID 4394893
Sold Date 09/29/22
Style Colonial
Bedrooms 5
Full Baths 3
Half Baths 1
HOA Y/N No
Abv Grd Liv Area 2,704
Year Built 1998
Annual Tax Amount $3,739
Lot Size 0.280 Acres
Acres 0.28
Property Description
Beautiful home in the wonderful neighborhood of Burnham Hills, right behind Gervasi Vineyard. This home offers 2,704 square feet of living space, plus a finished basement. You will find an open concept kitchen, with luxury concrete countertops, eat in kitchen and coffee bar. There is also a separate dining room. The main living area has partially vaulted ceilings, plenty of natural light, and a wood burning fireplace. There is also a bonus room, that could be a TV or play room. There is also a separate personal office by the living room. Near the kitchen there is a half bath, and a laundry room for your convenience. Upstairs there are three generous bedrooms, plus the master bedroom. There is a full bathroom in the hallway, and a master full bath, with a jacuzzi tub for your enjoyment. The master also includes two separate walk-in closets for all of your clothing. Downstairs is a large finished basement, with a room that can be used as an additional fifth bedroom. The basement is very
Location
State OH
County Stark
Rooms
Basement Full, Finished, Sump Pump
Interior
Heating Forced Air, Gas
Cooling Central Air
Fireplaces Number 1
Fireplace Yes
Appliance Dryer, Dishwasher, Freezer, Disposal, Microwave, Refrigerator, Water Softener, Washer
Exterior
Parking Features Attached, Garage, Garage Door Opener, Paved
Garage Spaces 2.0
Garage Description 2.0
Fence Vinyl
Water Access Desc Public
Roof Type Asphalt,Fiberglass
Porch Deck, Patio, Porch
Building
Lot Description Cul-De-Sac
Entry Level Two
Sewer Public Sewer
Water Public
Architectural Style Colonial
Level or Stories Two
Schools
School District Plain Lsd - 7615
Others
Tax ID 00305560
Security Features Smoke Detector(s)
Financing Conventional
Read Less
Bought with Brianne King • Cutler Real Estate
GET MORE INFORMATION





