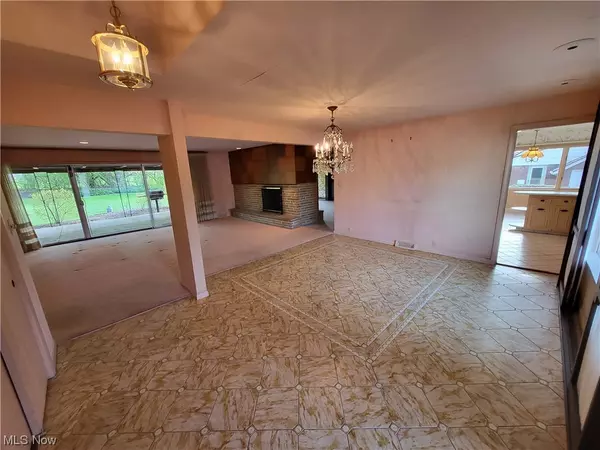For more information regarding the value of a property, please contact us for a free consultation.
24850 Hilltop DR Beachwood, OH 44122
Want to know what your home might be worth? Contact us for a FREE valuation!

Our team is ready to help you sell your home for the highest possible price ASAP
Key Details
Sold Price $420,000
Property Type Single Family Home
Sub Type Single Family Residence
Listing Status Sold
Purchase Type For Sale
Square Footage 3,751 sqft
Price per Sqft $111
Subdivision Hilltop Drive
MLS Listing ID 4449343
Sold Date 06/02/23
Style Ranch
Bedrooms 3
Full Baths 2
Half Baths 1
Construction Status Fixer
HOA Y/N No
Abv Grd Liv Area 2,596
Year Built 1956
Annual Tax Amount $8,009
Lot Size 0.452 Acres
Acres 0.4523
Property Description
Location, location, location! Incredible Beachwood opportunity for easy and spacious one floor living in this stately ranch with circular driveway. Ready for your touches, this home offers great space with an open dining room and living room with a brick front fireplace and mantle. The family room, with second fireplace, includes beamed ceiling and built ins and opens to a generous sun room with cathedral ceiling and sliders to the backyard and covered patio. The eat-in kitchen awaits your vision and has endless possibilities. Just off the kitchen is a very functional laundry/mud room with built in cabinets and a friends and family entrance. The master suite offers great space including a private full bath. There is hardwood flooring under the carpets in the bedrooms. Two additional bedrooms share a Jack & Jill bath with double sinks and tiled shower. Not to be missed is the private backyard and 25x12 covered patio. Many enjoyable evenings and cookouts will be had with friends and fami
Location
State OH
County Cuyahoga
Rooms
Basement Partial, Unfinished
Main Level Bedrooms 3
Interior
Heating Forced Air, Fireplace(s), Gas
Cooling Central Air
Fireplaces Number 2
Fireplaces Type Wood Burning
Fireplace Yes
Appliance Cooktop, Dryer, Dishwasher, Oven, Refrigerator, Washer
Exterior
Parking Features Attached, Electricity, Garage, Garage Door Opener, Paved
Garage Spaces 2.0
Garage Description 2.0
Water Access Desc Public
Roof Type Asphalt,Fiberglass
Porch Patio
Building
Entry Level One
Sewer Public Sewer
Water Public
Architectural Style Ranch
Level or Stories One
Construction Status Fixer
Schools
School District Beachwood Csd - 1802
Others
Tax ID 741-12-040
Financing Conventional
Read Less
Bought with Andrea Dorfmeyer • Coldwell Banker Schmidt Realty
GET MORE INFORMATION





