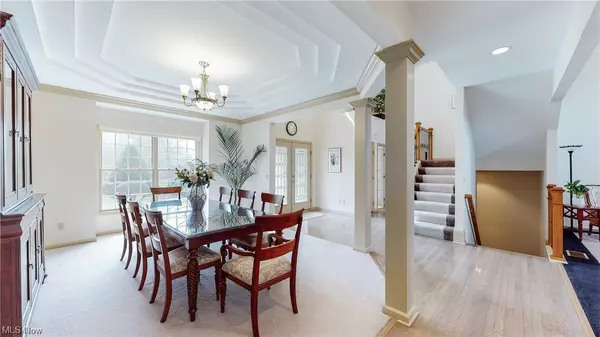For more information regarding the value of a property, please contact us for a free consultation.
37001 Cherrybank DR Solon, OH 44139
Want to know what your home might be worth? Contact us for a FREE valuation!

Our team is ready to help you sell your home for the highest possible price ASAP
Key Details
Sold Price $743,300
Property Type Single Family Home
Sub Type Single Family Residence
Listing Status Sold
Purchase Type For Sale
Square Footage 3,985 sqft
Price per Sqft $186
Subdivision Signature Of Solon Ii
MLS Listing ID 4449617
Sold Date 06/07/23
Style Colonial,Other
Bedrooms 4
Full Baths 3
Half Baths 1
HOA Fees $133/ann
HOA Y/N Yes
Abv Grd Liv Area 3,985
Year Built 2001
Annual Tax Amount $15,283
Lot Size 0.750 Acres
Acres 0.75
Property Description
Impeccable! Attractive landscaping & circular drive are the curb appeal features leading to this lovingly maintained, sought-after Signature II colonial! Natural light floods this well-planned home. Nearly 4,000 sq. ft home boasts intriguing details of flowing floor plan & vaulted ceilings creating inviting spaces. Formal DR opens to two-story foyer. The soaring ceiling in LR is highlighted by fireplace flanked by floor-to-ceiling windows. Outstanding KT with delightful area for casual dining surrounded by windows that open to FR with fireplace. Plenty of counter & cabinet space well layout out for cooking & entertaining; plus counter height bar area for quick dining. First-floor office located in a quiet location off foyer has vaulted ceiling & lots of light from bay-windows with transoms. Primary BR suite on first with spacious bedroom area, walk-in closet, and bath with jetted tub, stall shower, double vanities, & private commode room. Access to deck from casual dining area,
Location
State OH
County Cuyahoga
Direction South
Rooms
Basement Unfinished
Main Level Bedrooms 1
Interior
Heating Forced Air, Gas
Cooling Central Air
Fireplaces Number 2
Fireplace Yes
Appliance Cooktop, Dishwasher, Disposal, Microwave, Oven, Refrigerator
Exterior
Parking Features Attached, Garage, Garage Door Opener, Paved
Garage Spaces 3.0
Garage Description 3.0
View Y/N Yes
Water Access Desc Public
View Trees/Woods
Roof Type Asphalt,Fiberglass
Porch Deck
Building
Lot Description Corner Lot, Irregular Lot
Faces South
Sewer Public Sewer
Water Public
Architectural Style Colonial, Other
Schools
School District Solon Csd - 1828
Others
HOA Name Signature of Solon
HOA Fee Include Insurance,Other
Tax ID 956-23-003
Security Features Security System
Financing Conventional
Read Less
Bought with Diana Thimmig • Howard Hanna




