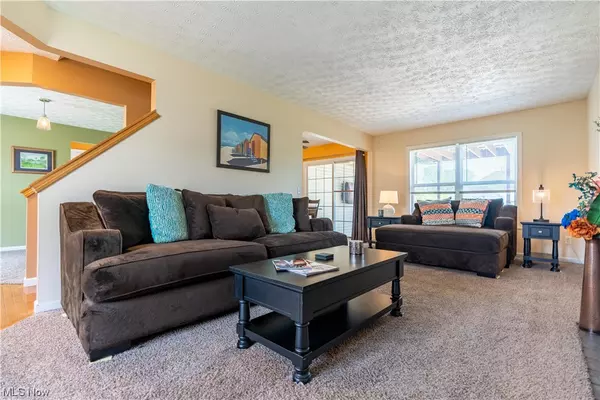For more information regarding the value of a property, please contact us for a free consultation.
4805 Parwich CIR NE Canton, OH 44705
Want to know what your home might be worth? Contact us for a FREE valuation!

Our team is ready to help you sell your home for the highest possible price ASAP
Key Details
Sold Price $242,500
Property Type Single Family Home
Sub Type Single Family Residence
Listing Status Sold
Purchase Type For Sale
Square Footage 1,536 sqft
Price per Sqft $157
Subdivision Burnham Hills East Allotment
MLS Listing ID 4459899
Sold Date 06/16/23
Style Colonial
Bedrooms 3
Full Baths 2
Half Baths 1
HOA Y/N No
Abv Grd Liv Area 1,536
Year Built 2002
Annual Tax Amount $2,558
Lot Size 10,123 Sqft
Acres 0.2324
Property Description
Beautiful 3 bedroom, 2.5 bath Colonial home nestled in Burnham Hills, conveniently located close to shopping and park system trails. Spacious open design, large cheerful kitchen boasts eating area with sliding glass doors out to lovely covered patio. Fully applianced kitchen is loaded with cupboards and pantry. Dinette flows into large bright family room featuring gas log fireplace. Welcoming wood foyer, dining room (currently used as office), updated half bath, and convenient 1st floor laundry room complete the first level. 2nd floor master bedroom with walk in closet and private bath. Full basement is partially carpeted for rec room. Newer hot water tank, glass block windows and new roof. 2 car garage/ hot and cold water. Very nice yard with great entertaining area- patio plus firepit area and shed for storage. Hurry-this one won't last!
Location
State OH
County Stark
Direction East
Rooms
Basement Full, Sump Pump
Interior
Heating Forced Air, Gas
Cooling Central Air
Fireplaces Number 1
Fireplace Yes
Appliance Dryer, Dishwasher, Oven, Range, Refrigerator, Water Softener, Washer
Exterior
Parking Features Attached, Drain, Electricity, Garage, Garage Door Opener, Paved, Water Available
Garage Spaces 2.0
Garage Description 2.0
Fence Partial
Water Access Desc Public
Roof Type Asphalt,Fiberglass
Porch Patio
Building
Lot Description Corner Lot, Cul-De-Sac
Faces East
Entry Level Two
Sewer Public Sewer
Water Public
Architectural Style Colonial
Level or Stories Two
Schools
School District Plain Lsd - 7615
Others
Tax ID 00305668
Security Features Smoke Detector(s)
Financing Conventional
Read Less
Bought with Jennifer Wittensoldner • RE/MAX Trends Realty
GET MORE INFORMATION





