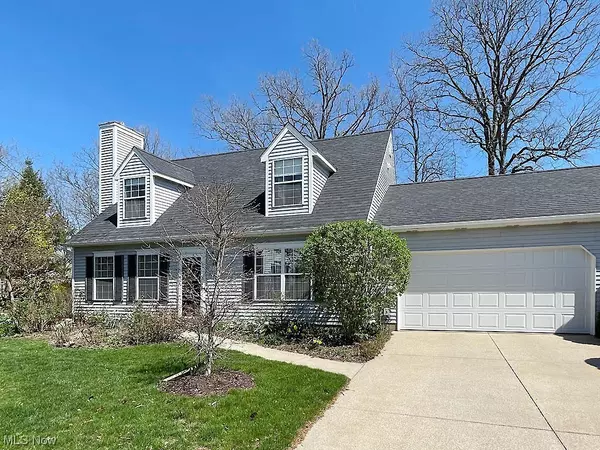For more information regarding the value of a property, please contact us for a free consultation.
384 Village CT Cuyahoga Falls, OH 44223
Want to know what your home might be worth? Contact us for a FREE valuation!

Our team is ready to help you sell your home for the highest possible price ASAP
Key Details
Sold Price $200,700
Property Type Condo
Sub Type Condominium
Listing Status Sold
Purchase Type For Sale
Square Footage 1,414 sqft
Price per Sqft $141
Subdivision Prescott Commons Condo
MLS Listing ID 4459652
Sold Date 06/20/23
Style Cape Cod
Bedrooms 2
Full Baths 2
HOA Fees $284/mo
HOA Y/N Yes
Abv Grd Liv Area 1,414
Year Built 1995
Annual Tax Amount $3,312
Property Description
Been looking for the right condo? You will love this super nice unit in the sought after Prescott Commons community. Positioned perfectly on a cul-de-sac IN a cul-de-sac, this is an area of the community from which people seldom move. In fact, this owner has been here for 25 years! The floor plan offers great flexibility depending on what sort of rooms you like having. The owner used the family room as a first floor bedroom! The eat-in kitchen has a good amount of cabinets, all of the appliances, and newer luxury vinyl flooring. There’s luxury vinyl flooring, modern wall color and carpet in the balance, too. If
you’re looking for storage, this unit sure has it. The upstairs bedrooms are as roomy as they are pretty, and both have double closets. The laundry room is right off the kitchen, includes a newer, stackable washer and dryer and the two-car attached garage will be super convenient for extra storage. If you like to sit outside, the dining room has a slider that leads to a nice pa
Location
State OH
County Summit
Rooms
Basement None
Interior
Heating Forced Air, Fireplace(s), Gas
Cooling Central Air
Fireplaces Number 1
Fireplaces Type Gas
Fireplace Yes
Appliance Dryer, Dishwasher, Range, Refrigerator, Washer
Laundry In Unit
Exterior
Parking Features Attached, Direct Access, Electricity, Garage, Garage Door Opener, Paved
Garage Spaces 2.0
Garage Description 2.0
View Y/N Yes
Water Access Desc Public
View Trees/Woods
Roof Type Asphalt,Fiberglass
Porch Patio, Porch
Building
Lot Description Wooded
Entry Level One
Sewer Public Sewer
Water Public
Architectural Style Cape Cod
Level or Stories One
Schools
School District Woodridge Lsd - 7717
Others
HOA Name Continental Management
HOA Fee Include Association Management,Insurance,Maintenance Grounds,Reserve Fund,Snow Removal
Tax ID 3504462
Financing Conventional
Pets Allowed Yes
Read Less
Bought with Thomas J Coffman • RE/MAX Oasis Dream Homes
GET MORE INFORMATION





