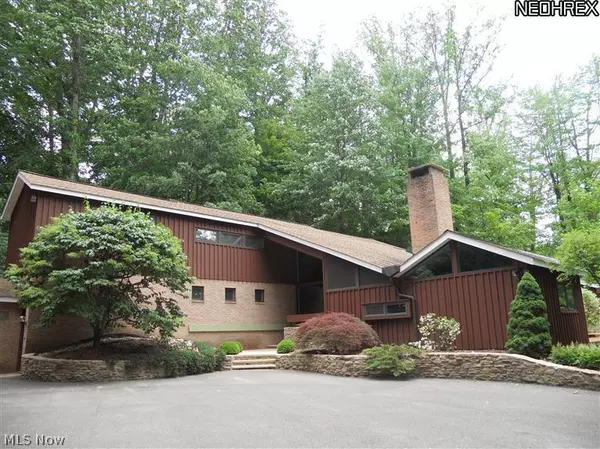For more information regarding the value of a property, please contact us for a free consultation.
941 Chestnut RUN Gates Mills, OH 44040
Want to know what your home might be worth? Contact us for a FREE valuation!

Our team is ready to help you sell your home for the highest possible price ASAP
Key Details
Sold Price $500,000
Property Type Single Family Home
Sub Type Single Family Residence
Listing Status Sold
Purchase Type For Sale
MLS Listing ID 3414562
Sold Date 10/01/13
Style Contemporary,Split-Level
Bedrooms 4
Full Baths 3
Half Baths 2
HOA Y/N No
Year Built 1987
Annual Tax Amount $11,423
Lot Size 2.732 Acres
Acres 2.732
Property Description
Spectacular Contemporary, designed by the prominent modernist architect, Robert Little, who also designed the Pepper Ridge development in Pepper Pike, the old Halle Bldg. & many other famous locations. This sun drenched home is situated on 3 lush wooded acres and has 3-4 BR's & 5 Baths, including his & her Master baths. This home was designed to bring the outside in. Amazing windows, skylights & wrap around decks & patios are everywhere you look along with rounded walls that are uniquely built into the landscape of the property. Separate structure on property can be used as an art studio or office. Heated 3 car garage with nature stone flooring & several skylights. This incredible home boasts a huge kitchen with granite counters, hardwood floors and top of the line appl's. Great Rm has fireplace, wet bar and sliding glass doors to deck. This is not a cookie cutter house but is custom built for someone who wants to incorporate nature in their daily life & live in a unique setting.
Location
State OH
County Cuyahoga
Direction West
Rooms
Basement Crawl Space, Full, Finished
Interior
Heating Gas, Radiant, Zoned
Cooling Central Air
Fireplaces Number 2
Fireplace Yes
Appliance Cooktop, Dryer, Dishwasher, Disposal, Oven, Range, Refrigerator, Washer
Exterior
Parking Features Attached, Electricity, Garage, Heated Garage, Paved
Garage Spaces 3.0
Garage Description 3.0
Water Access Desc Public
Roof Type Asphalt,Fiberglass
Accessibility None
Porch Deck, Porch
Building
Lot Description Dead End, Wooded
Faces West
Entry Level Two,Multi/Split
Sewer Septic Tank
Water Public
Architectural Style Contemporary, Split-Level
Level or Stories Two, Multi/Split
Schools
School District Mayfield Csd - 1819
Others
Tax ID 842-23-004
Security Features Security System
Financing Conventional
Read Less
Bought with Ernie Cahoon • Howard Hanna
GET MORE INFORMATION





