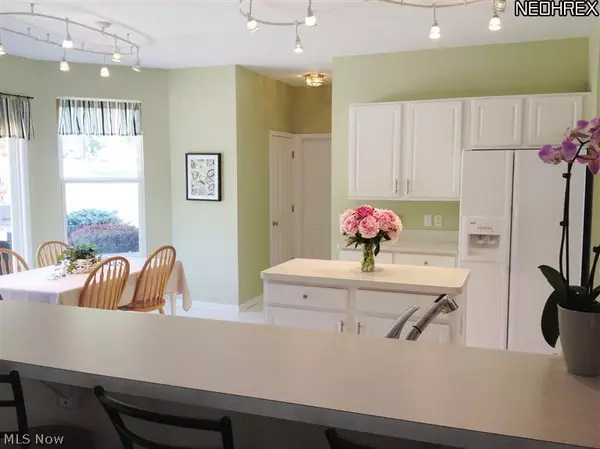For more information regarding the value of a property, please contact us for a free consultation.
8583 Penfield DR Sagamore Hills, OH 44067
Want to know what your home might be worth? Contact us for a FREE valuation!

Our team is ready to help you sell your home for the highest possible price ASAP
Key Details
Sold Price $272,000
Property Type Single Family Home
Sub Type Single Family Residence
Listing Status Sold
Purchase Type For Sale
Subdivision Eaton Estates
MLS Listing ID 3320588
Sold Date 07/25/12
Style Colonial
Bedrooms 4
Full Baths 3
Half Baths 1
HOA Fees $31/ann
HOA Y/N Yes
Year Built 1998
Annual Tax Amount $5,136
Lot Size 0.406 Acres
Acres 0.406
Property Description
True Beauty in Eaton Estate on a cul-de-sac. Spacious floor plan with 4 Brs., 3.5 baths and 3-car garage! The gorgeous kitchen has an eating area that opens to the family room. The first floor is freshly painted. 1st floor laundry, office in basement with a full bath. Master Bedroom is 16 x 20! Glamour bath. 9' ceilings and Hunter Douglas blinds in all bedrooms. You will love the large patio (gas line underneath for potential fire pit) and the tranquility of the pond and waterfall. Enjoy Eaton Estate's beautiful club house w/pool, tennis courts, playground and private hike and bike trail, all right down the street. Also close to Cuyahoga Valley Nat'l Park and Towpath Trail.
Location
State OH
County Summit
Direction West
Rooms
Basement Partially Finished
Interior
Heating Forced Air, Gas
Cooling Central Air
Fireplaces Number 1
Fireplace Yes
Appliance Dishwasher, Disposal, Humidifier, Microwave, Oven, Range, Refrigerator
Exterior
Parking Features Attached, Drain, Electricity, Garage, Garage Door Opener, Paved
Garage Spaces 3.0
Garage Description 3.0
Water Access Desc Public
Roof Type Asphalt,Fiberglass
Accessibility None
Porch Deck, Patio
Building
Lot Description Corner Lot, Cul-De-Sac, Dead End
Faces West
Entry Level Two
Sewer Public Sewer
Water Public
Architectural Style Colonial
Level or Stories Two
Schools
School District Nordonia Hills Csd - 7710
Others
HOA Name Eaton Estates Association
HOA Fee Include Association Management,Insurance,Recreation Facilities,Reserve Fund,Sewer,Snow Removal,Security
Tax ID 4504401
Security Features Smoke Detector(s)
Financing Conventional
Read Less
Bought with Julia G Pastor • Howard Hanna
GET MORE INFORMATION





