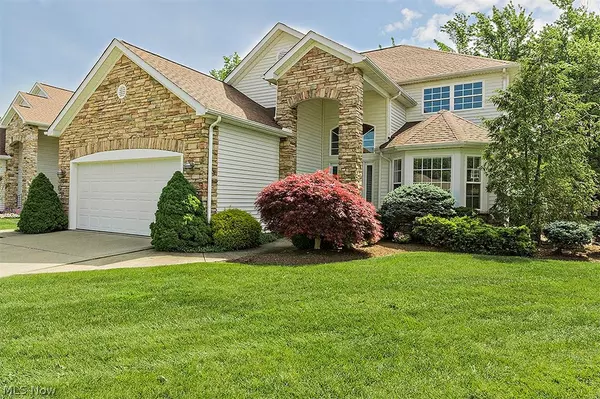For more information regarding the value of a property, please contact us for a free consultation.
337 Burwick RD Highland Heights, OH 44143
Want to know what your home might be worth? Contact us for a FREE valuation!

Our team is ready to help you sell your home for the highest possible price ASAP
Key Details
Sold Price $379,000
Property Type Single Family Home
Sub Type Single Family Residence
Listing Status Sold
Purchase Type For Sale
Subdivision Aberdeen
MLS Listing ID 3811187
Sold Date 11/30/16
Style Colonial
Bedrooms 3
Full Baths 3
Half Baths 1
HOA Fees $213/mo
HOA Y/N Yes
Year Built 2003
Annual Tax Amount $8,514
Lot Size 7,056 Sqft
Acres 0.162
Property Description
Welcome to Aberdeen where residents enjoy many amenities including: golf, walking and bike paths, tennis courts, swimming pool, exercise room, use of banquet facilities, party room, playground and park! Come and tour this fabulous maintenance free single family home with a wonderful design. Situated with views of award winning Stonewater Golf Course. This beautiful home features a maple kitchen, granite, bay window and plenty of cabinets, open floor plan with cathedral ceilings and new gorgeous wood floors in Great Room and Dining Room with dramatic fireplace. 1st floor Master Bedroom with sitting room/study overlooking golf course! Spacious two bedrooms with loft and full bath upstairs. First floor laundry room and power room off Foyer. Finished lower level with bathroom, plenty of closet space and tons of storage. This truly is a stunning property to call home!
Location
State OH
County Cuyahoga
Rooms
Basement Full, Partially Finished
Interior
Heating Forced Air, Gas
Cooling Central Air
Fireplaces Number 1
Fireplace Yes
Appliance Dishwasher, Disposal, Microwave, Oven, Range, Refrigerator
Exterior
Parking Features Attached, Garage, Paved
Garage Spaces 2.0
Garage Description 2.0
View Y/N Yes
Water Access Desc Public
View Trees/Woods
Roof Type Asphalt,Fiberglass
Accessibility None
Porch Patio
Building
Lot Description Wooded
Entry Level Two
Sewer Public Sewer
Water Public
Architectural Style Colonial
Level or Stories Two
Schools
School District Mayfield Csd - 1819
Others
HOA Name Western Reserve Property
HOA Fee Include Maintenance Grounds,Recreation Facilities,Snow Removal
Tax ID 821-12-067
Security Features Security System,Smoke Detector(s)
Financing Conventional
Pets Allowed Yes
Read Less
Bought with Leah Eisenberg • Howard Hanna




