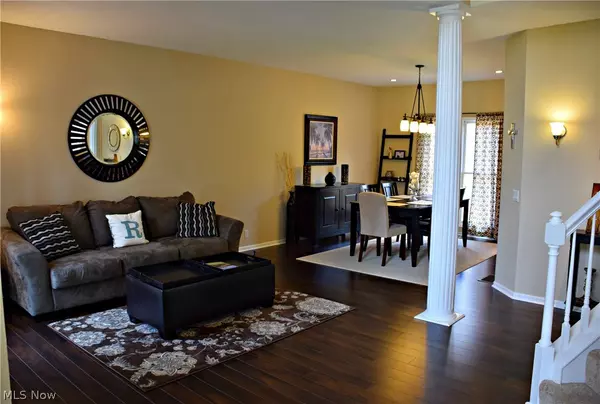For more information regarding the value of a property, please contact us for a free consultation.
8605 Deep Cove DR Sagamore Hills, OH 44067
Want to know what your home might be worth? Contact us for a FREE valuation!

Our team is ready to help you sell your home for the highest possible price ASAP
Key Details
Sold Price $283,000
Property Type Single Family Home
Sub Type Single Family Residence
Listing Status Sold
Purchase Type For Sale
Subdivision Eaton Estate Ph 14
MLS Listing ID 3761533
Sold Date 12/30/15
Style Colonial
Bedrooms 4
Full Baths 3
Half Baths 1
HOA Fees $31/ann
HOA Y/N Yes
Year Built 1999
Annual Tax Amount $5,236
Lot Size 0.290 Acres
Acres 0.2902
Property Description
Look no further! Best value in Eaton Estates. Gorgeous colonial nestled on a private cul-de-sac street. New flooring throughout home. Open floor plan. Remodeled to perfection. First floor office off foyer. Beautifully updated living room and dining room. Neutral decor throughout. Eat-in kitchen features maple cabinets w/ stainless steel appliances and granite counter tops. Deck off kitchen overlooks breathtaking views of private backyard. Two story family room w/ fireplace. Spacious master suite w/ soak tub and stand-up shower. Newer flooring throughout 2nd floor. Finished walk-out basement w/ separate work-out area. A true value in desirable Eaton Estates. Don't let this one slip by!
Location
State OH
County Summit
Rooms
Basement Full, Finished, Walk-Out Access
Interior
Heating Forced Air, Fireplace(s), Gas
Cooling Central Air
Fireplaces Number 1
Fireplace Yes
Appliance Dryer, Dishwasher, Disposal, Microwave, Range, Refrigerator, Washer
Exterior
Parking Features Attached, Garage, Paved
Garage Spaces 2.0
Garage Description 2.0
View Y/N Yes
Water Access Desc Public
View Trees/Woods
Roof Type Asphalt,Fiberglass
Building
Lot Description Cul-De-Sac, Wooded
Entry Level Two
Sewer Public Sewer
Water Public
Architectural Style Colonial
Level or Stories Two
Schools
School District Nordonia Hills Csd - 7710
Others
HOA Name Aries Management
HOA Fee Include Association Management,Insurance,Other
Tax ID 4504563
Security Features Carbon Monoxide Detector(s),Smoke Detector(s)
Financing Conventional
Read Less
Bought with Ann W. Hurley • Howard Hanna




