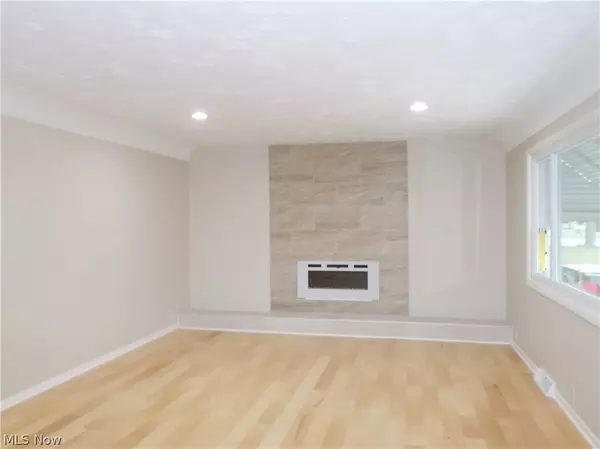For more information regarding the value of a property, please contact us for a free consultation.
5829 Sunset DR Bedford Heights, OH 44146
Want to know what your home might be worth? Contact us for a FREE valuation!

Our team is ready to help you sell your home for the highest possible price ASAP
Key Details
Sold Price $219,900
Property Type Single Family Home
Sub Type Single Family Residence
Listing Status Sold
Purchase Type For Sale
Square Footage 4,210 sqft
Price per Sqft $52
Subdivision Bedford
MLS Listing ID 4147364
Sold Date 12/27/19
Style Ranch
Bedrooms 3
Full Baths 3
Half Baths 1
HOA Y/N No
Abv Grd Liv Area 2,105
Year Built 1960
Annual Tax Amount $3,841
Lot Size 1.370 Acres
Acres 1.37
Property Description
Another award winning and amazing remodel!!!Three bedroom, three full baths and one-half sprawling ranch nestled on a little more than an acre lot. Enter into the perfectly spacious living room with engineered flooring and gorgeous fireplace. True Cherry maple engineered wood in living room and gorgeous kitchen. Cooking will be the ultimate desire with soft and mellow tones of gray and mint offering white cabinetry, awesome granite island and counter tops. Stainless Steel fridge, range, microwave and dishwasher. Step up to the fabulous family room with berber carpet and half bath. Patio doors in the family room leading onto a super nice deck with a view that offers peace. Large master bedroom with a waterfall design in the master bath. Porcelain flooring in the baths and state of the art tile work, fixtures and lighting. You will not believe the lower level of this home. Enormous rec room with fireplace and recessed lighting. Off from the rec room, another spacious room t
Location
State OH
County Cuyahoga
Direction West
Rooms
Basement Finished, Sump Pump
Interior
Heating Forced Air, Gas
Cooling Central Air
Fireplaces Number 2
Fireplace Yes
Appliance Dishwasher, Disposal, Microwave, Oven, Range, Refrigerator
Exterior
Parking Features Attached, Garage, Garage Door Opener, Paved
Garage Spaces 2.0
Garage Description 2.0
Water Access Desc Public
Roof Type Asphalt,Fiberglass
Porch Deck
Building
Faces West
Entry Level One
Sewer Public Sewer
Water Public
Architectural Style Ranch
Level or Stories One
Schools
School District Bedford Csd - 1803
Others
Tax ID 792-05-015
Security Features Smoke Detector(s)
Financing FHA
Read Less
Bought with Philbert Shy • Howard Hanna
GET MORE INFORMATION





