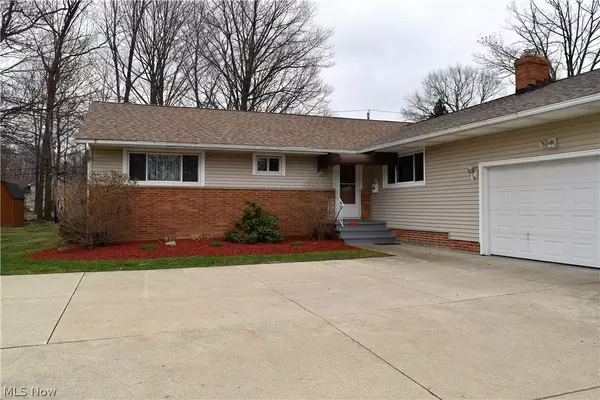For more information regarding the value of a property, please contact us for a free consultation.
1061 Barkston DR Highland Heights, OH 44143
Want to know what your home might be worth? Contact us for a FREE valuation!

Our team is ready to help you sell your home for the highest possible price ASAP
Key Details
Sold Price $233,000
Property Type Single Family Home
Sub Type Single Family Residence
Listing Status Sold
Purchase Type For Sale
Square Footage 3,315 sqft
Price per Sqft $70
Subdivision Willridge
MLS Listing ID 4085637
Sold Date 05/24/19
Style Ranch
Bedrooms 3
Full Baths 2
Half Baths 1
HOA Y/N No
Abv Grd Liv Area 1,803
Year Built 1962
Annual Tax Amount $4,852
Lot Size 0.367 Acres
Acres 0.3673
Property Description
One floor living at its best! Situated on a private lot on a quiet street in the heart of Highland Heights, this ranch style home with two car attached garage will steal your heart at first sight. Homey, warm, comfortable, quality built and immaculately maintained house with a very appealing floor plan features a large, open, sunlit kitchen with tons of cabinets, built-in pantry and huge counter space. That's truly a center of the house life, great for cooking, and for gatherings with the family and friends. Dining/sitting area flows into a vaulted three-season room with an access to fully fenced-in back yard. Adjacent Living Room features a stone fireplace. All three bedrooms are on the first floor. Master bedroom has a bathroom with a shower. Main bathroom has a bathtub. Full basement is a substantial part of the house. It offers a huge Rec room, separate office and a large laundry/utility/storage room with a half bathroom. House has been lovingly taken care of and up-kept with a new
Location
State OH
County Cuyahoga
Community Public Transportation
Rooms
Basement Full, Finished
Interior
Heating Forced Air, Gas
Cooling Central Air
Fireplaces Number 1
Fireplace Yes
Appliance Dryer, Dishwasher, Microwave, Range, Refrigerator, Washer
Exterior
Parking Features Attached, Garage, Garage Door Opener, Paved
Garage Spaces 2.0
Garage Description 2.0
Fence Full
Community Features Public Transportation
Water Access Desc Public
Roof Type Asphalt,Fiberglass
Porch Patio
Building
Entry Level One
Sewer Public Sewer
Water Public
Architectural Style Ranch
Level or Stories One
Schools
School District Mayfield Csd - 1819
Others
Tax ID 822-32-103
Financing Cash
Read Less
Bought with Kymberley Ladow Hackle • Howard Hanna




