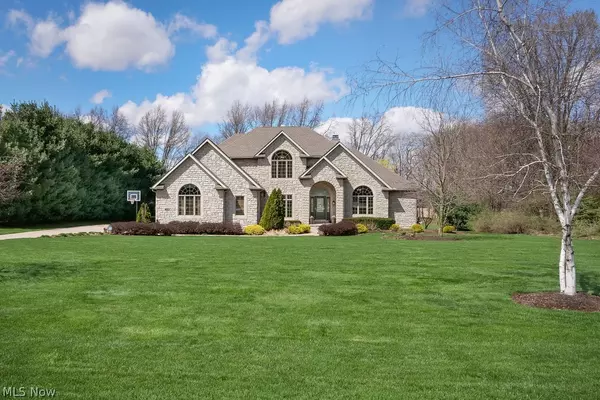For more information regarding the value of a property, please contact us for a free consultation.
75 Townes End DR Wadsworth, OH 44281
Want to know what your home might be worth? Contact us for a FREE valuation!

Our team is ready to help you sell your home for the highest possible price ASAP
Key Details
Sold Price $515,000
Property Type Single Family Home
Sub Type Single Family Residence
Listing Status Sold
Purchase Type For Sale
Square Footage 5,024 sqft
Price per Sqft $102
Subdivision Townes End Estates
MLS Listing ID 4085774
Sold Date 06/18/19
Style Colonial
Bedrooms 4
Full Baths 4
Half Baths 1
HOA Y/N No
Abv Grd Liv Area 3,324
Year Built 2000
Annual Tax Amount $7,240
Lot Size 2.020 Acres
Acres 2.02
Property Description
This stellar Sharon Township custom-built home offers over 5,000 sqft of living space, inclusive of the newly finished basement! The first floor master suite has its own entrance to the incredible deck...an excellent place to relax! An expansive master bath offers jetted tub, separate shower, water closet and walk-in closet. The two story great room has a wall of windows for an incredible view of the backyard and quality built-ins that surround the gas fireplace. The open concept kitchen has massive amounts of cabinetry & counterspace, including a raised breakfast bar that separates the alcoved eating area! A formal dining room, office with glass French doors, 1/2 bath and laundry room complete the 1st floor. Upstairs you will find an open loft with arched details that overlooks the great room. In addition, there are 3 bedrooms~2 share a Jack-and-Jill bath and the other offers an en suite bath. The finished basement has wood-look plank flooring throughout the rec area that features a w
Location
State OH
County Medina
Direction South
Rooms
Basement Full, Finished, Sump Pump
Interior
Heating Forced Air, Gas
Cooling Central Air
Fireplaces Number 1
Fireplace Yes
Appliance Cooktop, Dishwasher, Disposal, Humidifier, Microwave, Oven, Range, Refrigerator, Water Softener
Exterior
Parking Features Attached, Drain, Electricity, Garage, Garage Door Opener, Paved, Water Available
Garage Spaces 3.0
Garage Description 3.0
View Y/N Yes
Water Access Desc Well
View Trees/Woods
Roof Type Asphalt,Fiberglass,Pitched
Porch Deck, Patio, Porch
Building
Lot Description Dead End, Other, Wooded
Faces South
Entry Level Two
Sewer Septic Tank
Water Well
Architectural Style Colonial
Level or Stories Two
Schools
School District Highland Lsd Medina- 5205
Others
Tax ID 033-12D-37-006
Security Features Security System,Smoke Detector(s)
Financing Conventional
Read Less
Bought with Stefania Duffy • Howard Hanna
GET MORE INFORMATION





