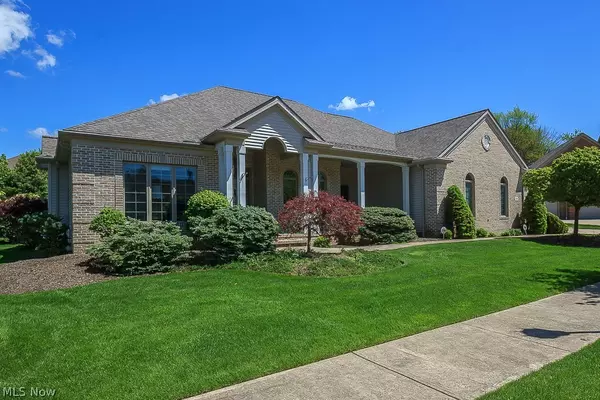For more information regarding the value of a property, please contact us for a free consultation.
379 E Kilbridge DR Highland Heights, OH 44143
Want to know what your home might be worth? Contact us for a FREE valuation!

Our team is ready to help you sell your home for the highest possible price ASAP
Key Details
Sold Price $345,000
Property Type Single Family Home
Sub Type Single Family Residence
Listing Status Sold
Purchase Type For Sale
Square Footage 2,531 sqft
Price per Sqft $136
Subdivision Aberdeen Golf Course Community
MLS Listing ID 3953576
Sold Date 02/28/18
Style Ranch
Bedrooms 2
Full Baths 3
HOA Fees $51/mo
HOA Y/N Yes
Abv Grd Liv Area 2,531
Year Built 1999
Annual Tax Amount $8,207
Lot Size 10,018 Sqft
Acres 0.23
Property Description
One floor living at its best! One owner, Ranch offers a private Master suite with crown molding, glamour bath with Jacuzzi tub and large walk in closet. Formal dining room with crown molding and great room with wood burning & gas fireplace. Gourmet kitchen with built-ins, two pantries with pull out drawers, an island and a dining area. Enjoy morning coffee in the lovely four season sunroom leading to the patio. Sitting room/Flex room could be 3rd bedroom. Full finished basement with recreation,full bath, 2 additional rooms with full closets available for flexible use (exercise, craft or additional bedrooms). A workshop and 2 storage rooms. Central vac system. UV Pella designer windows. Oversized garage with sink and hot & cold water. Newer roof 2012. Professionally landscaped yard with sprinkler system. Aberdeen lifestyle and amenities include: a pool, tennis courts, trails, exercise room and activity center. Close to I-271 & I-90 and business and medical communities. Home warranty pr
Location
State OH
County Cuyahoga
Direction West
Rooms
Basement Full, Finished
Interior
Interior Features Air Filtration, Central Vacuum
Heating Forced Air, Fireplace(s), Gas, Zoned
Cooling Central Air
Fireplaces Number 1
Fireplaces Type Gas
Equipment Air Purifier
Fireplace Yes
Appliance Cooktop, Dishwasher, Disposal, Humidifier, Microwave, Oven, Refrigerator
Exterior
Parking Features Attached, Drain, Electricity, Garage, Garage Door Opener, Paved, Water Available
Garage Spaces 2.0
Garage Description 2.0
Water Access Desc Public
Roof Type Asphalt,Fiberglass
Porch Patio, Porch
Building
Faces West
Entry Level One
Sewer Public Sewer
Water Public
Architectural Style Ranch
Level or Stories One
Schools
School District Mayfield Csd - 1819
Others
HOA Name Aberdeen
HOA Fee Include Insurance,Other,Recreation Facilities
Tax ID 821-12-044
Security Features Security System,Carbon Monoxide Detector(s),Smoke Detector(s)
Financing Conventional
Read Less
Bought with Paul Paratto • Howard Hanna




