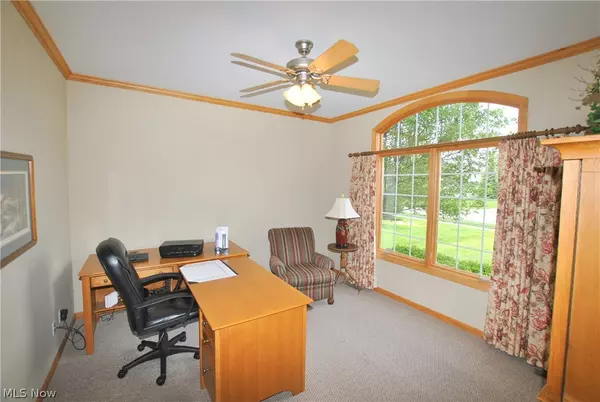For more information regarding the value of a property, please contact us for a free consultation.
8029 Summersweet TRL Sagamore Hills, OH 44067
Want to know what your home might be worth? Contact us for a FREE valuation!

Our team is ready to help you sell your home for the highest possible price ASAP
Key Details
Sold Price $321,000
Property Type Single Family Home
Sub Type Single Family Residence
Listing Status Sold
Purchase Type For Sale
Square Footage 2,504 sqft
Price per Sqft $128
Subdivision Hawthorne Ridge Sub
MLS Listing ID 3904986
Sold Date 07/05/17
Style Cape Cod
Bedrooms 3
Full Baths 2
Half Baths 1
HOA Fees $8/ann
HOA Y/N Yes
Abv Grd Liv Area 2,504
Year Built 2002
Annual Tax Amount $5,072
Lot Size 0.384 Acres
Acres 0.3838
Property Description
Stunning custom built Cape Cod w/16x8ft covered porch on a private wooded lot that backs to Metro Park. Pride of ownership, home shows like a model. Open floor plan, newly painted w/neutral décor and custom window coverings. Foyer w/wood floor. Beautiful office or dining room w/crown molding, custom window. Gorgeous Great room/family room w/custom windows and fireplace. Spectacular kitchen w/custom maple cabinets, newer 4 yrs granite counter tops, large island, built-in pantry area, all appliances stay, French doors to private custom patio. Half bath and back hallway w/wood floors. 1st floor laundry room w/cabinets, TV, soaking tub and ironing board. Back and front foyer with double closets. Elegant master suite w/cathedral ceiling, window w/view of private lot, luxury bath w/large soaking tub, double custom vanities, shower, linen closet, large walk-in closet. FLR 2: Loft area, 2 bedrooms w/double closets, full luxury bath. Full 12 block basement, 6 month old hot water tank. Two plus
Location
State OH
County Summit
Direction West
Rooms
Basement Full, Unfinished
Interior
Heating Forced Air, Fireplace(s), Gas
Cooling Central Air
Fireplaces Number 1
Fireplaces Type Gas
Fireplace Yes
Appliance Dishwasher, Microwave, Range, Refrigerator
Exterior
Parking Features Attached, Electricity, Garage, Garage Door Opener, Paved, Water Available
Garage Spaces 2.0
Garage Description 2.0
View Y/N Yes
Water Access Desc Public
View Trees/Woods
Roof Type Asphalt,Fiberglass
Porch Patio, Porch
Building
Lot Description Wooded
Faces West
Entry Level One
Sewer Public Sewer
Water Public
Architectural Style Cape Cod
Level or Stories One
Schools
School District Nordonia Hills Csd - 7710
Others
HOA Name Hawthorne Ridge HOA
HOA Fee Include Other
Tax ID 4505087
Financing Conventional
Read Less
Bought with Sharon Renee LaBuda • Howard Hanna
GET MORE INFORMATION





