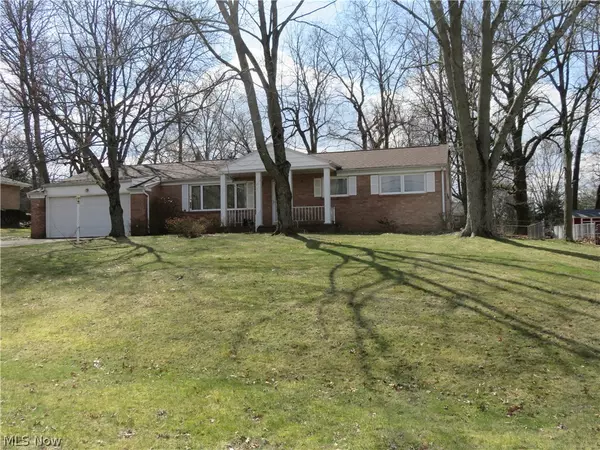For more information regarding the value of a property, please contact us for a free consultation.
1334 Glennview ST NE Canton, OH 44721
Want to know what your home might be worth? Contact us for a FREE valuation!

Our team is ready to help you sell your home for the highest possible price ASAP
Key Details
Sold Price $112,500
Property Type Single Family Home
Sub Type Single Family Residence
Listing Status Sold
Purchase Type For Sale
Square Footage 2,140 sqft
Price per Sqft $52
Subdivision Diamond Heights
MLS Listing ID 3987965
Sold Date 08/07/18
Style Ranch
Bedrooms 3
Full Baths 2
HOA Y/N No
Abv Grd Liv Area 1,540
Year Built 1964
Annual Tax Amount $1,835
Lot Size 0.459 Acres
Acres 0.459
Property Description
Good brick home in quiet neighborhood priced to sell! The floor plan is friendly with good proportionality of rooms. The main bathroom is updated with a therapy tub, newer vanity, sink and commode. The kitchen cabinets are updated; all vinyl flooring is newer. The living room is spacious and enjoys good natural lighting and has good connectivity to the dining room and kitchen spaces. The kitchen offers very good counter space and a pantry. The family room is embellished with a fireplace and sliding doors to the 3-season sun room, leading to a large fenced in back yard with mature trees. The electric service box is new 2014, well pump 2016, roof shingles approx. 2015, attic insulation added 2011, water softener 2010, garage overhead door 2011. Will not qualify for FHA or VA loans.
Location
State OH
County Stark
Rooms
Basement Crawl Space, Full, Partially Finished, Sump Pump
Interior
Heating Gas, Hot Water, Steam
Cooling Central Air
Fireplaces Number 2
Fireplace Yes
Appliance Dishwasher, Microwave, Oven, Range, Refrigerator, Water Softener
Exterior
Parking Features Attached, Electricity, Garage, Garage Door Opener, Paved, Water Available
Garage Spaces 2.0
Garage Description 2.0
Fence Partial
Water Access Desc Well
Roof Type Asphalt,Fiberglass
Building
Entry Level One
Sewer Septic Tank
Water Well
Architectural Style Ranch
Level or Stories One
Schools
School District Plain Lsd - 7615
Others
Tax ID 05206720
Financing Conventional
Read Less
Bought with Timothy G. Fearon • Howard Hanna




