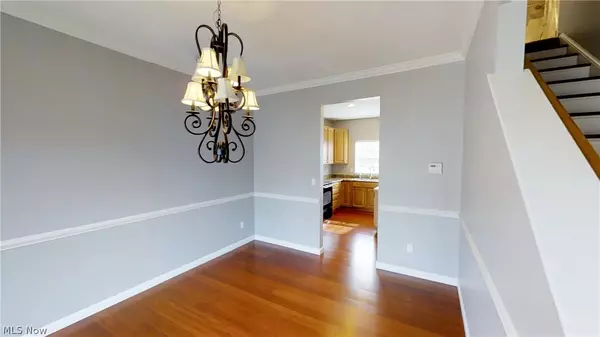For more information regarding the value of a property, please contact us for a free consultation.
10481 Kerwick CT Reminderville, OH 44202
Want to know what your home might be worth? Contact us for a FREE valuation!

Our team is ready to help you sell your home for the highest possible price ASAP
Key Details
Sold Price $252,000
Property Type Single Family Home
Sub Type Single Family Residence
Listing Status Sold
Purchase Type For Sale
Square Footage 2,924 sqft
Price per Sqft $86
Subdivision Willowbrook Sub Ph 3
MLS Listing ID 3918609
Sold Date 11/30/17
Style Colonial
Bedrooms 4
Full Baths 3
Half Baths 1
HOA Fees $35/ann
HOA Y/N Yes
Abv Grd Liv Area 2,136
Year Built 2007
Annual Tax Amount $4,791
Lot Size 8,481 Sqft
Acres 0.1947
Property Description
Why wait to build when you can move right in! This beautiful home has many of the upgrades and updates you are looking for! Situated on a family friendly cul-de-sac, this brick front colonial features 4 bedrooms (3 on the second floor), 3 1/2 bathrooms, gorgeous patio with built-in fire pit (2013), 2 car attached garage with extra 2 feet upgraded bump out for more space, finished basement....and an open floor plan! Entertain in your formal dining room or use it as your first floor office! Eat-in kitchen opens to the great room with gas fireplace all under soaring 9ft. ceilings. Bamboo hardwood floors (2015) throughout the entire first floor. Finished basement features recreation room, full bathroom, and 4th bedroom (with egress window). Sliding glass doors lead to patio and backyard. Crisp neutral paint throughout (2017) and newer carpet (2016). There is even a quaint playset/treehouse. Very close to the nature paths that meander through out the neighborhood. Access to priva
Location
State OH
County Summit
Rooms
Basement Full, Finished
Interior
Heating Forced Air, Gas
Cooling Central Air
Fireplaces Number 1
Fireplace Yes
Appliance Dishwasher, Disposal, Microwave, Range, Refrigerator
Exterior
Parking Features Attached, Drain, Direct Access, Electricity, Garage, Garage Door Opener, Paved
Garage Spaces 2.0
Garage Description 2.0
Water Access Desc Public
Roof Type Asphalt,Fiberglass
Porch Patio
Building
Entry Level Two
Sewer Public Sewer
Water Public
Architectural Style Colonial
Level or Stories Two
Schools
School District Twinsburg Csd - 7716
Others
HOA Name Willowbrook HOA
HOA Fee Include Other
Tax ID 6601280
Financing Conventional
Read Less
Bought with Andrea R. Gould • Howard Hanna




