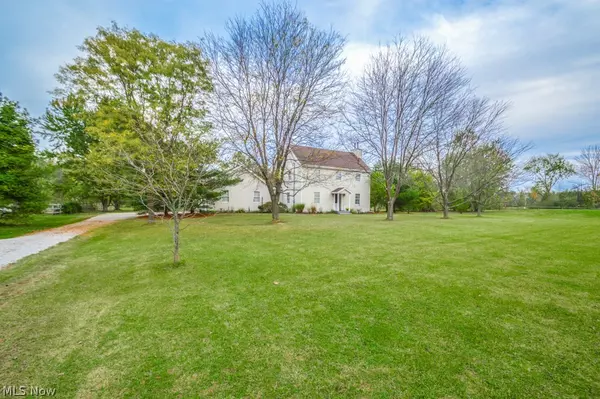For more information regarding the value of a property, please contact us for a free consultation.
22409 Foster RD Wellington, OH 44090
Want to know what your home might be worth? Contact us for a FREE valuation!

Our team is ready to help you sell your home for the highest possible price ASAP
Key Details
Sold Price $280,500
Property Type Single Family Home
Sub Type Single Family Residence
Listing Status Sold
Purchase Type For Sale
Square Footage 2,200 sqft
Price per Sqft $127
Subdivision Penfield
MLS Listing ID 3949522
Sold Date 12/29/17
Style Colonial
Bedrooms 4
Full Baths 3
HOA Y/N No
Abv Grd Liv Area 2,200
Year Built 1992
Annual Tax Amount $3,923
Lot Size 5.000 Acres
Acres 5.0
Property Description
You will find country living at it's best in the beautiful, lovingly maintained property in Wellington Ohio. You will relish the peace and quiet in the gorgeous back yard which features 5 acres with an Amish built 32 X 40 horse barn with 2 12 X 12 Box Stalls, and loft. A pond and lovely trees add to the serenity of the back yard. Inside you will enjoy an enormous eat-in kitchen that will act as the hub of your new home. With Granite counter tops, lots of storage, all the kitchen appliances stay and extra space for a seating area or home office, it has all you need and more. A bedroom and full bath on the first floor can double as a guest space, in-law space or a private office. Two laundry areas make for easy work, one on the first floor and also in the basement with washer and dryer included in both! The attic is ready to be finished as an owner's space, bedroom or bonus room. The crowning jewel of this home is the spectacular Amish built back porch, screened and covered for extra thr
Location
State OH
County Lorain
Direction West
Rooms
Basement Unfinished
Interior
Heating Forced Air, Gas
Cooling Central Air
Fireplaces Number 1
Fireplace Yes
Appliance Dryer, Dishwasher, Disposal, Microwave, Range, Refrigerator, Washer
Exterior
Parking Features Attached, Drain, Electricity, Garage, Unpaved, Water Available
Garage Spaces 2.0
Garage Description 2.0
Fence Wood
View Y/N Yes
Water Access Desc Public
View Trees/Woods
Roof Type Asphalt,Fiberglass
Accessibility None
Porch Enclosed, Patio, Porch
Building
Lot Description Horse Property, Irregular Lot, Pond, Wooded
Faces West
Entry Level Two
Sewer Septic Tank
Water Public
Architectural Style Colonial
Level or Stories Two
Schools
School District Keystone Lsd - 4708
Others
Tax ID 19-03-054-000-011
Financing Conventional
Read Less
Bought with Bobbie J Burey • Howard Hanna




