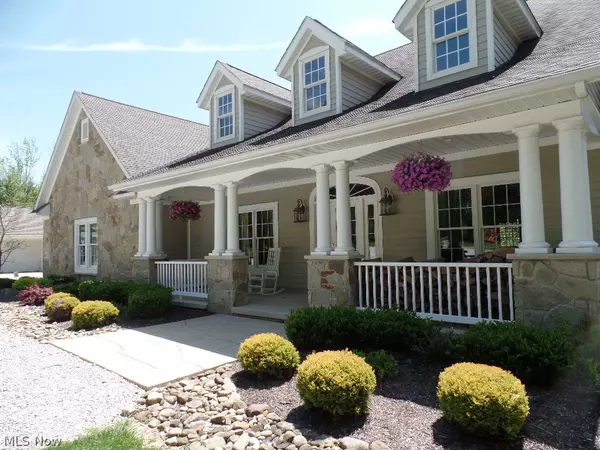For more information regarding the value of a property, please contact us for a free consultation.
10951 Burlington Ridge DR Chardon, OH 44024
Want to know what your home might be worth? Contact us for a FREE valuation!

Our team is ready to help you sell your home for the highest possible price ASAP
Key Details
Sold Price $400,000
Property Type Single Family Home
Sub Type Single Family Residence
Listing Status Sold
Purchase Type For Sale
MLS Listing ID 3710198
Sold Date 12/10/15
Style Ranch
Bedrooms 3
Full Baths 2
Half Baths 1
HOA Y/N No
Year Built 2003
Annual Tax Amount $5,890
Lot Size 6.110 Acres
Acres 6.11
Property Description
Beautifully maintained Custom Built Ranch w/an open floor plan nestled on just over 6 acres! With 9ft ceilings throughout - the generously sized Great Room offers a Quarry Stone Wood burning FP w/gas starter that leads to an open & airy kitchen with all stainless steel appliances, Hickory cabinets, walk-in pantry, and a large breakfast bar. Breathtaking Hickory flooring compliments the Dining Room along with built-ins. The bonus room is partially finished. Six Panel Oak interior doors along with wide oak trim compliment the home. Approximately another 2621 sq.ft. in full walkout basement which is plumbed for a bath & set up for a wood burner. The exterior consists of Quarry stone, a low maintenance Hardie Plank Cement Board & a Brazilian hardwood back porch. For the car/hobby enthusiast, there is a 31x25- 3 car attached garage w/Generator hook up, along with a 40x30 pole barn that offers gas, electric, water & a 12x40 covered lean to. Since this property is NOT a part of the Burlingt
Location
State OH
County Geauga
Direction North
Rooms
Basement Full, Unfinished, Walk-Out Access
Interior
Heating Forced Air, Gas
Cooling Central Air
Fireplaces Number 1
Fireplace Yes
Appliance Dryer, Dishwasher, Disposal, Humidifier, Microwave, Range, Refrigerator, Water Softener, Washer
Exterior
Parking Features Attached, Drain, Electricity, Garage, Garage Door Opener, Unpaved, Water Available
Garage Spaces 3.0
Garage Description 3.0
View Y/N Yes
Water Access Desc Well
View Trees/Woods
Roof Type Asphalt,Fiberglass
Accessibility None
Porch Deck, Porch
Building
Lot Description Dead End, Horse Property, Irregular Lot, Stream/Creek, Spring, Wooded
Faces North
Entry Level One
Sewer Septic Tank
Water Well
Architectural Style Ranch
Level or Stories One
Schools
School District Chardon Lsd - 2803
Others
Tax ID 21176467
Security Features Security System,Smoke Detector(s)
Financing VA
Read Less
Bought with Heather L Bise • Howard Hanna




