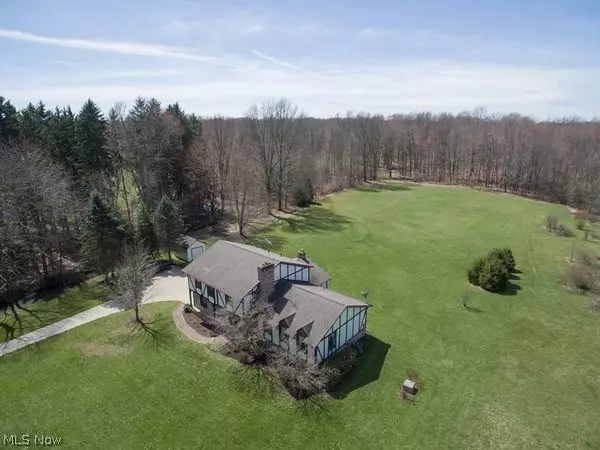For more information regarding the value of a property, please contact us for a free consultation.
915 Sandy Lake RD Kent, OH 44240
Want to know what your home might be worth? Contact us for a FREE valuation!

Our team is ready to help you sell your home for the highest possible price ASAP
Key Details
Sold Price $275,000
Property Type Single Family Home
Sub Type Single Family Residence
Listing Status Sold
Purchase Type For Sale
Square Footage 3,484 sqft
Price per Sqft $78
Subdivision Brimfield
MLS Listing ID 3893029
Sold Date 05/26/17
Style Conventional,Split-Level,Tudor
Bedrooms 4
Full Baths 2
Half Baths 1
HOA Y/N No
Abv Grd Liv Area 3,484
Year Built 1980
Annual Tax Amount $3,465
Lot Size 7.900 Acres
Acres 7.9
Property Description
Kent mailing address, Brimfield Township and centrally located between Kent State University and NEO Medical U., with quick access to I-76 Akron Youngstown. This home offers a private secluded setting, hundreds of feet off the road, resting on 7.9 acres. The land has a good mix of wide open yard space, and mature woods, with a creek that runs through to the pond in the front yard. Opportunity here for a small farm, hunting, gardening, making maple syrup or simply enjoying your own private retreat. This Amish built 3,484 square foot Tudor with four bedrooms and three baths, has been well cared for, by the original owners. Sprawling floor plan including lengthy family room, formal living room featuring accordion ceiling and stained glass custom windows, formal dining, an office tucked away, and a fantastic all season room which has a built in grill! Pella windows. The dry lower level has a third fire place and could be finished living space with walk-out entrance. Additional tool/storage
Location
State OH
County Portage
Community Public Transportation
Direction East
Rooms
Basement Partial, Sump Pump
Interior
Heating Forced Air, Gas
Cooling Central Air
Fireplaces Number 3
Fireplace Yes
Appliance Dryer, Dishwasher, Disposal, Microwave, Oven, Range, Refrigerator, Washer
Exterior
Parking Features Attached, Electricity, Garage, Unpaved
Garage Spaces 2.0
Garage Description 2.0
Community Features Public Transportation
Water Access Desc Well
Roof Type Asphalt,Fiberglass
Building
Faces East
Entry Level Two,Multi/Split
Sewer Septic Tank
Water Well
Architectural Style Conventional, Split-Level, Tudor
Level or Stories Two, Multi/Split
Schools
School District Field Lsd - 6703
Others
Tax ID 04-044-00-00-015-001
Security Features Smoke Detector(s)
Financing VA
Read Less
Bought with Barbara J Oakes • Howard Hanna
GET MORE INFORMATION





