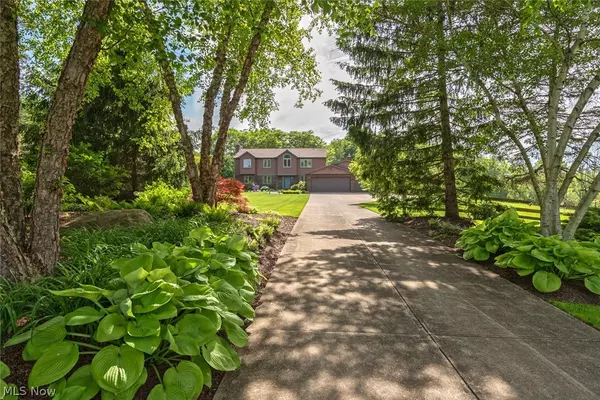For more information regarding the value of a property, please contact us for a free consultation.
11570 Blackberry LN Chesterland, OH 44026
Want to know what your home might be worth? Contact us for a FREE valuation!

Our team is ready to help you sell your home for the highest possible price ASAP
Key Details
Sold Price $500,000
Property Type Single Family Home
Sub Type Single Family Residence
Listing Status Sold
Purchase Type For Sale
Square Footage 3,800 sqft
Price per Sqft $131
Subdivision Battles Sub
MLS Listing ID 4104494
Sold Date 10/21/19
Style Colonial
Bedrooms 5
Full Baths 4
HOA Y/N No
Abv Grd Liv Area 3,400
Year Built 1979
Annual Tax Amount $7,041
Lot Size 5.030 Acres
Acres 5.03
Property Description
Situated on a serene 5+ acre lot in Chesterland, this stunning colonial is sure to take your breath away! This home features an inviting floor plan, gleaming hardwood floors, and a beautifully landscaped yard. The living room features a cozy fireplace and opens to the formal dining room. The renovated kitchen boasts custom cabinetry, granite counters, a full complement of appliances including a downdraft hood, and a sunny eat-in area with a bay window. The family room features a fireplace, patio access, and a library/study with built-ins. A beautifully updated full bath and a laundry room with stone flooring round off the first floor. Upstairs, you are sure to love the master suite, which includes a walk-in closet with wood shelving and a beautiful en suite bath with a granite vanity and a step-in shower. Three additional bedrooms, one of which is currently an office with custom cabinetry, and a renovated spa-like bath complete the second floor. The lower level is partially finished an
Location
State OH
County Geauga
Rooms
Basement Partial, Partially Finished
Interior
Heating Electric, Forced Air
Cooling Central Air
Fireplaces Number 2
Fireplace Yes
Appliance Cooktop, Dryer, Dishwasher, Oven, Refrigerator, Washer
Exterior
Parking Features Attached, Garage, Paved
Garage Spaces 3.0
Garage Description 3.0
Fence Invisible
Water Access Desc Well
Roof Type Asphalt,Fiberglass
Porch Patio
Building
Lot Description Cul-De-Sac
Entry Level Two
Sewer Septic Tank
Water Well
Architectural Style Colonial
Level or Stories Two
Schools
School District West Geauga Lsd - 2807
Others
Tax ID 11-298860
Financing Conventional
Read Less
Bought with Judie Crockett • Howard Hanna
GET MORE INFORMATION





