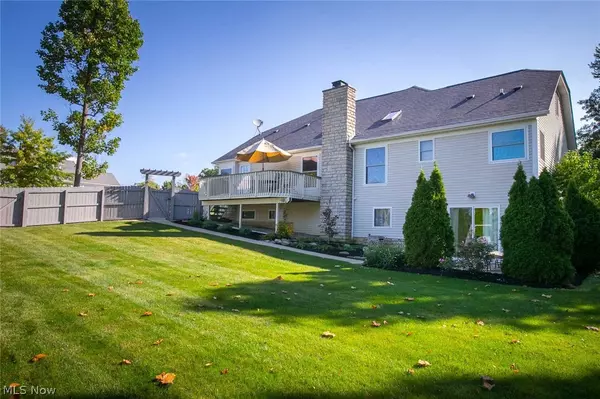For more information regarding the value of a property, please contact us for a free consultation.
8452 Oaktree DR Macedonia, OH 44056
Want to know what your home might be worth? Contact us for a FREE valuation!

Our team is ready to help you sell your home for the highest possible price ASAP
Key Details
Sold Price $337,500
Property Type Single Family Home
Sub Type Single Family Residence
Listing Status Sold
Purchase Type For Sale
Square Footage 3,770 sqft
Price per Sqft $89
Subdivision Rolling Hills Sub
MLS Listing ID 3941291
Sold Date 11/03/17
Style Cape Cod
Bedrooms 4
Full Baths 3
Half Baths 1
HOA Fees $4/ann
HOA Y/N Yes
Abv Grd Liv Area 2,700
Year Built 1998
Annual Tax Amount $4,894
Lot Size 0.490 Acres
Acres 0.4904
Property Description
Beautifully maintained & updated 4+ bedroom, 3-1/2 bath home. 2 story foyer welcomes you into this luxurious home with a vaulted Great Room and gas, stone front fireplace. Kitchen is steps away & outfitted for the chef in you w/granite counters & stainless appliances, lots of cabinets, gas range w/double ovens, large seating area, wine cooler, pantry, outside door to a great deck for outdoor dining. Formal dining room has tray ceiling, 1st floor master also has a tray ceiling, walk in California design closet, private bath w/jetted tub, separate shower & water closet. 1/2 guest bath & utility room make up the 1st floor. Upstairs 3 bedrooms, bath & floored attic storage. Walkout LL is a complete additional living area perfect for in laws, kids or guests. It has a family room, complete kitchen, bath, bedroom & 2 additional bonus rooms for an office, workout room, hobby room, wine room, you name it! Also a large storage area w/the mechanicals for the house. 3 car garage & a beautiful yard
Location
State OH
County Summit
Direction East
Rooms
Basement Finished, Partially Finished
Interior
Heating Forced Air, Gas
Cooling Central Air
Fireplaces Number 1
Fireplace Yes
Appliance Dryer, Dishwasher, Disposal, Humidifier, Microwave, Range, Refrigerator, Washer
Exterior
Parking Features Attached, Drain, Electricity, Garage, Garage Door Opener, Paved, Water Available
Garage Spaces 3.0
Garage Description 3.0
Fence Privacy
Water Access Desc Public
Roof Type Asphalt,Fiberglass
Porch Deck, Patio
Building
Lot Description Corner Lot
Faces East
Entry Level One
Sewer Public Sewer
Water Public
Architectural Style Cape Cod
Level or Stories One
Schools
School District Nordonia Hills Csd - 7710
Others
HOA Name Rolling Hills Homeowners
HOA Fee Include Other
Tax ID 3311214
Security Features Carbon Monoxide Detector(s),Smoke Detector(s)
Financing Conventional
Read Less
Bought with Julia G. Mellon • Howard Hanna




