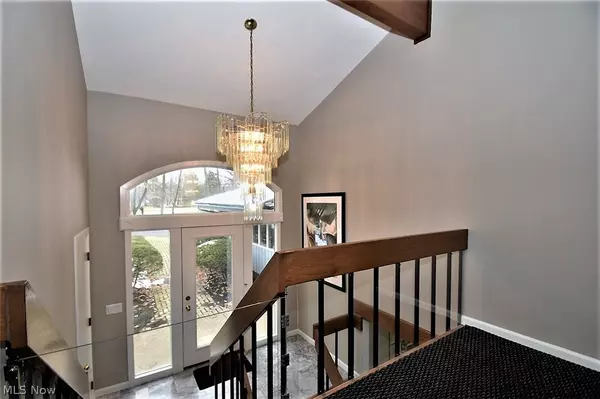For more information regarding the value of a property, please contact us for a free consultation.
11 Pepper Creek DR Pepper Pike, OH 44124
Want to know what your home might be worth? Contact us for a FREE valuation!

Our team is ready to help you sell your home for the highest possible price ASAP
Key Details
Sold Price $382,500
Property Type Single Family Home
Sub Type Single Family Residence
Listing Status Sold
Purchase Type For Sale
Square Footage 5,328 sqft
Price per Sqft $71
Subdivision Pepper Creek Estates
MLS Listing ID 4167818
Sold Date 05/05/20
Style Bi-Level,Split-Level
Bedrooms 4
Full Baths 3
HOA Y/N No
Abv Grd Liv Area 2,688
Year Built 1973
Annual Tax Amount $8,018
Lot Size 1.311 Acres
Acres 1.311
Property Description
Drive up your driveway to this beautiful bi-level with an open floor plan and two master suites! Enter through the foyer and you are greeted by amazing natural light as you enter this large l room which encompasses the living room and dinning room with volume ceilings' stunning stone fire place wall and walls of glass overlooking the breathtaking views of your own beautiful lot that you can also overlook on your expansive deck. This room opens to a lovely chef's working kitchen with a center island and eating area. There is a large master suite that boasts a glamour bathroom and walk in closets. There are two other bedrooms and another full bath on this level. The lower level offers an exceptional family room with a second fabulous fireplace and also has walls of glass to enjoy the tranquil views. There is the second master suit on this level with a master suite with also with a glamour bath and wonderful closet space. Mrs. Clean lives in this very well maintained house! Conveniently
Location
State OH
County Cuyahoga
Direction West
Rooms
Basement Full, Finished, Walk-Out Access
Main Level Bedrooms 3
Interior
Heating Forced Air, Gas
Cooling Central Air
Fireplaces Number 2
Fireplace Yes
Exterior
Parking Features Attached, Garage, Paved
Garage Spaces 2.0
Garage Description 2.0
Water Access Desc Public
Roof Type Shake
Building
Faces West
Entry Level Multi/Split
Sewer Public Sewer
Water Public
Architectural Style Bi-Level, Split-Level
Level or Stories Multi/Split
Schools
School District Orange Csd - 1823
Others
Tax ID 872-31-025
Financing Conventional
Read Less
Bought with Judie Crockett • Howard Hanna
GET MORE INFORMATION





