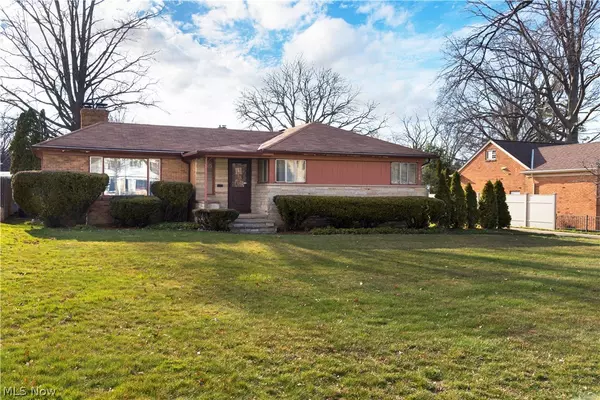For more information regarding the value of a property, please contact us for a free consultation.
1106 Melrose DR Westlake, OH 44145
Want to know what your home might be worth? Contact us for a FREE valuation!

Our team is ready to help you sell your home for the highest possible price ASAP
Key Details
Sold Price $230,000
Property Type Single Family Home
Sub Type Single Family Residence
Listing Status Sold
Purchase Type For Sale
Square Footage 2,917 sqft
Price per Sqft $78
Subdivision Kroehle Companys Re-Sub
MLS Listing ID 3987906
Sold Date 06/18/18
Style Ranch
Bedrooms 3
Full Baths 1
Half Baths 1
HOA Y/N No
Abv Grd Liv Area 1,817
Year Built 1956
Annual Tax Amount $4,431
Lot Size 10,798 Sqft
Acres 0.2479
Property Description
Custom built Ranch complete with all the clean lines and angles you expect in a mid century modern home. Large picture windows keep the living room bright and sunny. Accent lighting hi-lights the unique feature wall of angled glass panels, bookcases and wood burning fireplace. Formal dining room with crystal chandelier. New kitchen 2015 includes stainless appliances: smooth cook top electric range with hood and dishwasher. Dark stained wood cabinets with pewter handles. Plenty of work space for the discerning chef. Fun and inviting family room with angled ceiling, wood beams, brick accent wall, built in bookcase and cross directional wood paneling. Sliding doors encompass the entire back wall of this room, opening onto a large covered patio. Spacious bedrooms, all with hardwood floors. Main living areas do not have hardwood underneath carpet. Main bath offers a long vanity and triple mirrors. Quaint half bath located off the 1st floor laundry. Step into the lower level and be transfe
Location
State OH
County Cuyahoga
Direction East
Rooms
Basement Full, Finished
Interior
Heating Forced Air, Gas
Cooling Central Air
Fireplaces Number 1
Fireplace Yes
Appliance Dishwasher, Disposal, Range
Exterior
Parking Features Garage, Garage Door Opener, Paved
Garage Spaces 2.0
Garage Description 2.0
Fence Wood
Water Access Desc Public
Roof Type Asphalt,Fiberglass
Porch Patio
Building
Faces East
Entry Level One
Sewer Public Sewer
Water Public
Architectural Style Ranch
Level or Stories One
Schools
School District Westlake Csd - 1832
Others
Tax ID 214-21-004
Financing Conventional
Read Less
Bought with Megan L Yoshizawa • Howard Hanna




