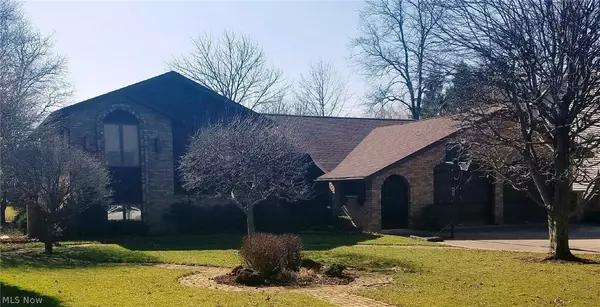For more information regarding the value of a property, please contact us for a free consultation.
2090 Overcrest ST Alliance, OH 44601
Want to know what your home might be worth? Contact us for a FREE valuation!

Our team is ready to help you sell your home for the highest possible price ASAP
Key Details
Sold Price $195,000
Property Type Single Family Home
Sub Type Single Family Residence
Listing Status Sold
Purchase Type For Sale
Square Footage 2,529 sqft
Price per Sqft $77
Subdivision Alliance
MLS Listing ID 3879203
Sold Date 04/28/17
Style Split-Level
Bedrooms 3
Full Baths 2
Half Baths 1
HOA Y/N No
Abv Grd Liv Area 2,529
Year Built 1980
Annual Tax Amount $2,263
Lot Size 0.529 Acres
Acres 0.5295
Property Description
This Impressive brick beauty in Marlington is a true dream home! Custom built and all brick with 3 bedrooms and 2 1/2 baths with all the space you need for entertaining! From the inviting Nature Stone front entry to the lower level rec room, you'll be impressed by all this fabulous home boats! The kitchen features solid wood cabinetry, refrigerator in 2016, range & eating area with new laminate flooring which also extends into the dining room too! Also on the main level is a living room & family room which has a fireplace, built in shelving and a slider to a nice patio! All three bedrooms are generous in size. The spacious master features bath with new flooring and all new fixtures, double closets & a slider to a private deck! Enjoy your morning coffee or evening sunsets here! Family & guests will be drawn to the amazing rec room! Whether they're sitting at the wet bar or in front of the gas fireplace with oak mantle, they'll feel right at home! Bar includes 2 refrigs, glass shelving
Location
State OH
County Stark
Rooms
Basement Partial, Walk-Out Access, Sump Pump
Interior
Interior Features Central Vacuum
Heating Forced Air, Fireplace(s), Gas
Cooling Central Air
Fireplaces Number 2
Fireplaces Type Gas, Wood Burning
Fireplace Yes
Appliance Dishwasher, Disposal, Humidifier, Range, Refrigerator
Exterior
Parking Features Drain, Direct Access, Electricity, Garage, Garage Door Opener, Paved
Garage Spaces 2.0
Garage Description 2.0
Water Access Desc Public
Roof Type Asphalt,Fiberglass
Accessibility None
Porch Deck, Porch
Building
Entry Level One,Multi/Split
Sewer Public Sewer
Water Public
Architectural Style Split-Level
Level or Stories One, Multi/Split
Schools
School District Marlington Lsd - 7608
Others
Tax ID 07700150
Security Features Smoke Detector(s)
Financing Conventional
Read Less
Bought with James C. King • Howard Hanna
GET MORE INFORMATION





