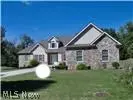For more information regarding the value of a property, please contact us for a free consultation.
1247 Cliffden CT Sagamore Hills, OH 44067
Want to know what your home might be worth? Contact us for a FREE valuation!

Our team is ready to help you sell your home for the highest possible price ASAP
Key Details
Sold Price $335,000
Property Type Single Family Home
Sub Type Single Family Residence
Listing Status Sold
Purchase Type For Sale
Subdivision Ashford Glenn
MLS Listing ID 3749401
Sold Date 09/15/17
Style Ranch
Bedrooms 3
Full Baths 3
Half Baths 1
HOA Fees $58/ann
HOA Y/N Yes
Year Built 2007
Annual Tax Amount $6,435
Lot Size 0.261 Acres
Acres 0.261
Property Description
Open 1 story floor plan with vaulted ceilings and 2 story foyer.Wood flooring in foyer,dining room, kitchen and office.Granite countertops in kitchen and 2 baths. Kitchen has maple cabinets and stainless appliances that remain with home.Loads of counter space for food preparation.A breakfast bar separates the eat in kitchen area. A door leads to a covered balcony. The master bedroom suite has a try ceiling,spacious walk in closet,double sinks with granite counter, and a deep soaking tub.Two other bedrooms are found opposite side of the house. Basement is finished with carpet and ceramic title.You will find a rec room,media room,full bath and a partial kitchen with double sink and bar for entertaining.The basement has a patio doors that open to rear yard.the basement area doubles the square footage of this home. The home is located on the edge of the Cuyahoga Valley National Forest. A great location with many hiking and bike trails for you to explore this treasure.
Location
State OH
County Summit
Direction South
Rooms
Basement Full, Finished, Walk-Out Access
Interior
Heating Forced Air, Fireplace(s), Gas
Cooling Central Air
Fireplaces Number 1
Fireplaces Type Gas
Fireplace Yes
Appliance Dryer, Dishwasher, Disposal, Microwave, Range, Refrigerator, Washer
Exterior
Parking Features Attached, Drain, Electricity, Garage, Garage Door Opener, Paved, Water Available
Garage Spaces 3.0
Garage Description 3.0
Water Access Desc Public
Roof Type Asphalt,Fiberglass
Porch Deck, Porch
Building
Lot Description Cul-De-Sac, Rolling Slope
Faces South
Entry Level One
Sewer Public Sewer
Water Public
Architectural Style Ranch
Level or Stories One
Schools
School District Nordonia Hills Csd - 7710
Others
HOA Name Ashford Glen
HOA Fee Include Maintenance Grounds
Tax ID 4504791
Security Features Smoke Detector(s)
Financing Conventional
Read Less
Bought with Lee Freeman • Howard Hanna
GET MORE INFORMATION





