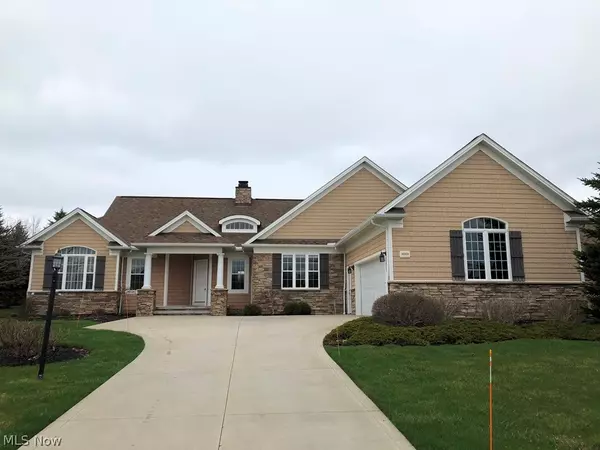For more information regarding the value of a property, please contact us for a free consultation.
36939 Wexford DR Solon, OH 44139
Want to know what your home might be worth? Contact us for a FREE valuation!

Our team is ready to help you sell your home for the highest possible price ASAP
Key Details
Sold Price $495,000
Property Type Single Family Home
Sub Type Single Family Residence
Listing Status Sold
Purchase Type For Sale
Square Footage 5,211 sqft
Price per Sqft $94
Subdivision Sycamore Estates Ph 01
MLS Listing ID 3980833
Sold Date 06/27/18
Style Ranch
Bedrooms 4
Full Baths 5
HOA Fees $125/ann
HOA Y/N Yes
Abv Grd Liv Area 2,703
Year Built 2007
Annual Tax Amount $10,022
Lot Size 0.385 Acres
Acres 0.3847
Property Description
This beautiful sprawling ranch has been meticulously maintained, has neutral décor & great natural light throughout. An open foyer with hdwd floors flows into the formal DR with coffered ceiling. The GR features a fireplace and wall of windows. The gourmet KIT highlights beautiful cherry cabinets with plenty of storage, granite counters, stainless appliances, center island, and eating area with a door to the oversized deck overlooking the private bkyd. Spacious vaulted master suite with 2 walk in closets and pretty glamour bath including double sinks, tub and nice tiled shower. A guest room or study with palladian window is adjacent to the full guest bath with beautiful granite counter. Two additional bedrooms, each with full bath are located in the back of the house off the kitchen. There is a great mudroom area off the garage with built in storage & first floor laundry room with tile floor. The LL was finished in 2013 and is well appointed w/quality finishes. The open layout is flexi
Location
State OH
County Cuyahoga
Rooms
Basement Full, Finished
Interior
Heating Forced Air, Gas
Cooling Central Air
Fireplaces Number 1
Fireplace Yes
Appliance Dryer, Dishwasher, Disposal, Microwave, Oven, Range, Refrigerator, Washer
Exterior
Parking Features Attached, Electricity, Garage, Garage Door Opener, Paved, Water Available
Garage Spaces 2.0
Garage Description 2.0
Water Access Desc Public
Roof Type Asphalt,Fiberglass
Porch Deck
Building
Entry Level One
Sewer Public Sewer
Water Public
Architectural Style Ranch
Level or Stories One
Schools
School District Solon Csd - 1828
Others
HOA Name Signature of Solon
HOA Fee Include Maintenance Grounds,Snow Removal,Security
Tax ID 956-22-043
Security Features Security System,Smoke Detector(s)
Financing Conventional
Read Less
Bought with Kimberly C. Crane • Howard Hanna




