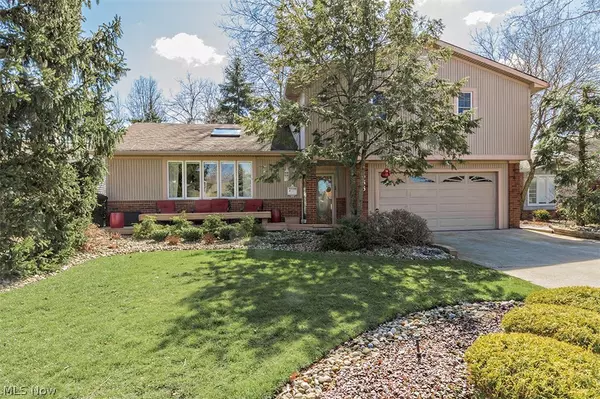For more information regarding the value of a property, please contact us for a free consultation.
5966 Cantwell DR Mayfield Heights, OH 44124
Want to know what your home might be worth? Contact us for a FREE valuation!

Our team is ready to help you sell your home for the highest possible price ASAP
Key Details
Sold Price $245,000
Property Type Single Family Home
Sub Type Single Family Residence
Listing Status Sold
Purchase Type For Sale
Square Footage 2,516 sqft
Price per Sqft $97
Subdivision Lander Gardens 04
MLS Listing ID 3885267
Sold Date 06/14/17
Style Split-Level
Bedrooms 4
Full Baths 2
Half Baths 1
HOA Y/N No
Abv Grd Liv Area 1,956
Year Built 1973
Annual Tax Amount $3,488
Lot Size 8,520 Sqft
Acres 0.1956
Property Description
Meticulous and beautiful 4BR/2.5BA home in desirable Mayfield Heights. Situated on a quiet cul-de-sac with a beautifully landscaped yard. This one owner home exudes "pride of ownership" complete with many improvements. Take notice of all the custom moldings, walls and ceilings in each room. Enter through the spacious foyer to the open and bright living room with vaulted ceiling and skylights. The large eat-in kitchen boasts oak cabinetry and ample solid surface countertops and built-in appliances. NEWER refrigerator, oven and microwave. Additional counter seating at island complete with Jenn-Air cooktop. Dining room features a double glass door which opens to the upper deck, complete with a WEBER grill. Family room w/fireplace offers a cozy setting for nights spent at home relaxing. Convenient first floor laundry with half bath off family room. Lower level deck has patio with three skylights to enjoy the summer nights. Upstairs you will find the Master bedroom suite with full bath, sec
Location
State OH
County Cuyahoga
Community Public Transportation
Direction North
Rooms
Basement Full, Finished
Interior
Heating Forced Air, Fireplace(s), Gas
Cooling Central Air
Fireplaces Number 1
Fireplaces Type Gas
Fireplace Yes
Appliance Cooktop, Dryer, Dishwasher, Freezer, Humidifier, Microwave, Oven, Refrigerator, Washer
Exterior
Parking Features Attached, Drain, Garage, Garage Door Opener, Paved, Water Available
Garage Spaces 2.0
Garage Description 2.0
Fence Chain Link, Partial, Wood
Community Features Public Transportation
View Y/N Yes
Water Access Desc Public
View Trees/Woods
Roof Type Asphalt,Fiberglass
Porch Deck, Patio, Porch
Building
Faces North
Entry Level Two,Multi/Split
Sewer Public Sewer
Water Public
Architectural Style Split-Level
Level or Stories Two, Multi/Split
Schools
School District Mayfield Csd - 1819
Others
Tax ID 861-36-049
Security Features Security System,Carbon Monoxide Detector(s),Smoke Detector(s)
Financing Cash
Read Less
Bought with Claudine L. Hartland • Howard Hanna
GET MORE INFORMATION





