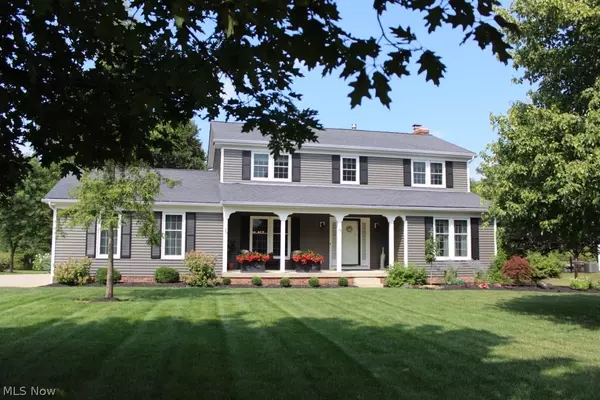For more information regarding the value of a property, please contact us for a free consultation.
15 Prescott DR Hudson, OH 44236
Want to know what your home might be worth? Contact us for a FREE valuation!

Our team is ready to help you sell your home for the highest possible price ASAP
Key Details
Sold Price $330,000
Property Type Single Family Home
Sub Type Single Family Residence
Listing Status Sold
Purchase Type For Sale
Square Footage 2,126 sqft
Price per Sqft $155
Subdivision Village West
MLS Listing ID 3931944
Sold Date 12/01/17
Style Colonial
Bedrooms 4
Full Baths 2
Half Baths 1
HOA Fees $20/ann
HOA Y/N Yes
Abv Grd Liv Area 2,126
Year Built 1988
Annual Tax Amount $5,311
Lot Size 0.375 Acres
Acres 0.3753
Property Description
Sidewalks, close to town, meticulously manicured yard, back patio, front porch, newer siding, gutters....and that's just the outside. Inside you will find a pristinely cared for and loved home. There are hardwood floors in the Foyer and showcase an open staircase and leads to the hardwood Family Room and Eating area in the Kitchen. There is a lovely Living Room, perfect for your piano or just a nice quiet place to entertain or curl up and read. The Dining Room is currently being used as an Office, but was used previously to entertain family and friends for dinner. The Kitchen has granite counters and stainless steel sink, gas stove and beautiful and private views outside. The Family Room will provide endless hours of time together as the room opens to the Kitchen. The Family Room has a brick hearth and wood mantel and is gas powered with gas logs. There is a bay window with a ledge and views of the backyard. The Eating Area in the Kitchen has a double glass door that opens into the Sun
Location
State OH
County Summit
Direction Southeast
Rooms
Basement Full, Partially Finished, Sump Pump
Interior
Heating Forced Air, Fireplace(s), Gas
Cooling Central Air
Fireplaces Number 1
Fireplace Yes
Appliance Dishwasher, Disposal, Microwave, Oven, Range, Refrigerator
Exterior
Parking Features Attached, Garage, Paved
Garage Spaces 2.0
Garage Description 2.0
Water Access Desc Public
Roof Type Asphalt,Fiberglass
Porch Patio, Porch
Building
Lot Description Wooded
Faces Southeast
Entry Level Two
Sewer Public Sewer
Water Public
Architectural Style Colonial
Level or Stories Two
Schools
School District Hudson Csd - 7708
Others
HOA Name Village West
HOA Fee Include Other
Tax ID 3202965
Security Features Smoke Detector(s)
Financing Cash
Read Less
Bought with Teresa L Bortnik • Howard Hanna


