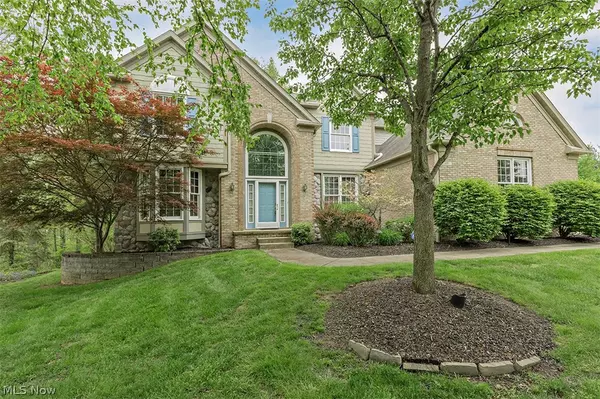For more information regarding the value of a property, please contact us for a free consultation.
391 Adelle DR Sagamore Hills, OH 44067
Want to know what your home might be worth? Contact us for a FREE valuation!

Our team is ready to help you sell your home for the highest possible price ASAP
Key Details
Sold Price $325,000
Property Type Single Family Home
Sub Type Single Family Residence
Listing Status Sold
Purchase Type For Sale
Square Footage 2,776 sqft
Price per Sqft $117
Subdivision Eaton Estate Ph Ib
MLS Listing ID 3901935
Sold Date 06/21/17
Style Colonial
Bedrooms 4
Full Baths 2
Half Baths 1
HOA Fees $31/ann
HOA Y/N Yes
Abv Grd Liv Area 2,776
Year Built 1995
Annual Tax Amount $5,281
Lot Size 0.294 Acres
Acres 0.2938
Property Description
Exceptional Colonial nestled on a private wooded cul-de-sac in Eaton Estates close to the neighborhood swimming pool & tennis courts. The Kitchen is a knockout with custom wood cabinets, granite counters, stainless steel appliances, glass backsplash & wood floors. All appliances stay including a Jenn-Air gas range & Sub Zero refrigerator plus there's even a trash compactor. Kitchen has large eat-in area & there are sliders that lead outside to a wonderful screened sun porch with vaulted ceiling & skylights that overlooks the private, beautiful yard. Deck & patio at rear. Family Room has custom gas fireplace w/Amish built custom wood surround. First floor also boasts a first floor formal Dining Room, formal Living Room and Office with gas fireplace & bay window. Upstairs is a huge Master Bedroom with vaulted ceilings and en-suite Master Bathroom with Amish custom built vanity with granite & double sinks. Soaking tub & shower in master bathroom plus his & her walk-in closets. Three addi
Location
State OH
County Summit
Rooms
Basement Full, Unfinished
Interior
Heating Forced Air, Gas
Cooling Central Air
Fireplaces Number 2
Fireplace Yes
Appliance Dryer, Dishwasher, Disposal, Microwave, Range, Refrigerator, Washer
Exterior
Parking Features Attached, Garage, Paved
Garage Spaces 2.0
Garage Description 2.0
Fence Invisible
View Y/N Yes
Water Access Desc Public
View Trees/Woods
Roof Type Asphalt,Fiberglass
Accessibility None
Porch Deck, Enclosed, Patio, Porch
Building
Lot Description Cul-De-Sac, Wooded
Entry Level Two
Sewer Public Sewer
Water Public
Architectural Style Colonial
Level or Stories Two
Schools
School District Nordonia Hills Csd - 7710
Others
HOA Name Eaton Estates via Aires Mgmt
HOA Fee Include Recreation Facilities
Tax ID 4503281
Security Features Smoke Detector(s)
Financing Conventional
Read Less
Bought with Andrea R. Gould • Howard Hanna
GET MORE INFORMATION





