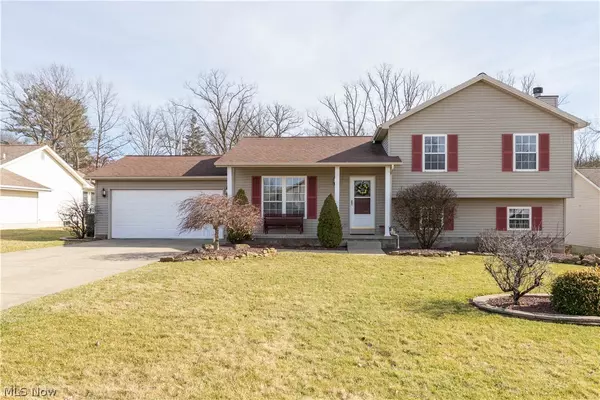For more information regarding the value of a property, please contact us for a free consultation.
3301 Meanderwood DR Canfield, OH 44406
Want to know what your home might be worth? Contact us for a FREE valuation!

Our team is ready to help you sell your home for the highest possible price ASAP
Key Details
Sold Price $195,000
Property Type Single Family Home
Sub Type Single Family Residence
Listing Status Sold
Purchase Type For Sale
Square Footage 2,008 sqft
Price per Sqft $97
Subdivision Meander Reserve 01
MLS Listing ID 4164866
Sold Date 03/25/20
Style Split-Level
Bedrooms 4
Full Baths 3
HOA Y/N No
Abv Grd Liv Area 2,008
Year Built 1993
Annual Tax Amount $3,337
Lot Size 0.371 Acres
Acres 0.3708
Property Description
Enjoy this great 4 level home with 4 bedrooms and 3 full baths on a private cul de sac in the much desired Meander Reserve Estates development. Gorgeous wood floors in the spacious open kitchen /dining area with granite countertops and island top , a beautiful skylight and all stainless steel appliances! The vaulted ceilings create a clean and timeless look with very appealing paint colors thruout .Great deck off the kitchen with an amazing jacuzzi hot tub completely private to enjoy all year round !! Bathrooms have new floors and one more great skylight! The family room has an inviting fireplace. Outdoor landscaping is meticulous and the extremely large back yard has a shed with electric and lights. This home purchase comes with a full warranty !
Location
State OH
County Mahoning
Direction West
Rooms
Basement Full, Finished
Main Level Bedrooms 1
Interior
Heating Baseboard, Forced Air, Fireplace(s), Gas
Cooling Central Air
Fireplaces Number 1
Fireplaces Type Gas
Fireplace Yes
Appliance Dishwasher, Disposal, Microwave, Oven, Range, Refrigerator
Exterior
Parking Features Attached, Direct Access, Garage, Paved
Garage Spaces 2.0
Garage Description 2.0
View Y/N Yes
Water Access Desc Public
View Trees/Woods
Roof Type Asphalt,Fiberglass
Porch Deck, Porch
Building
Lot Description Dead End, Wooded
Faces West
Entry Level Two,Multi/Split
Sewer Public Sewer
Water Public
Architectural Style Split-Level
Level or Stories Two, Multi/Split
Schools
School District Austintown Lsd - 5001
Others
Tax ID 48-133-0-175.00-0
Financing Conventional
Read Less
Bought with Michelle Duke • Howard Hanna




