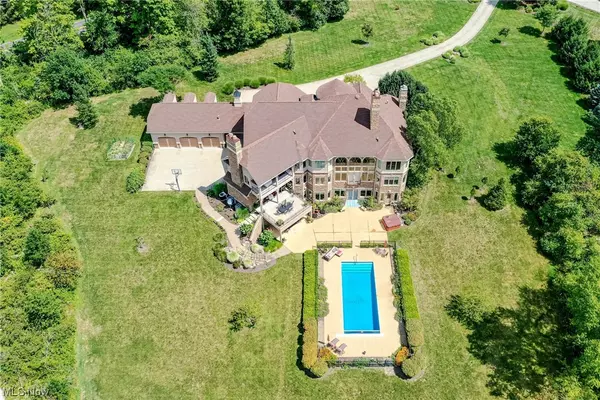For more information regarding the value of a property, please contact us for a free consultation.
720 Trellis Green DR Akron, OH 44333
Want to know what your home might be worth? Contact us for a FREE valuation!

Our team is ready to help you sell your home for the highest possible price ASAP
Key Details
Sold Price $2,125,000
Property Type Single Family Home
Sub Type Single Family Residence
Listing Status Sold
Purchase Type For Sale
Square Footage 10,000 sqft
Price per Sqft $212
Subdivision Arbour Green Allotment
MLS Listing ID 4444231
Sold Date 07/06/23
Style Colonial
Bedrooms 5
Full Baths 5
Half Baths 2
HOA Fees $22/ann
HOA Y/N Yes
Abv Grd Liv Area 10,000
Year Built 2007
Annual Tax Amount $12,270
Lot Size 18.727 Acres
Acres 18.727
Property Description
720 Trellis Green is one of the finest homes on offer today. A grand, aspirational residence with the perfect blend of community and solitude, the property offers both the conveniences of a neighborhood and the serenity of a private nature preserve. Situated on nearly 19 park-like acres, the residence stands as a gateway to the grounds beyond: terraces, soaring ceilings and massive windows work in concert with nature and bring the outside in. Floor-to-ceiling windows frame the surroundings in nearly every room, and multiple terraces allow for breezy transitions from indoor to outdoor living. Both the first and second floor provide the option for a primary suite. The second floor suite features a balcony overlooking the grounds and a luxurious bath complete with a steam shower, soaking tub, and a generous walk-in closet. The walkout lower level is built for entertaining, and includes a full-service bar with seating for seven, a custom wine cellar, and a home fitness center. Outside, professionally curated gardens surround the home and entertaining areas, including a stunning mosaic tile saltwater pool, hot tub, and patio. Plus, an attached 2-car garage and a detached 3-car garage provide all the space necessary for auto aficionados, craftsmen, or outdoor enthusiasts. Beyond the backyard, a lightly wooded clearing leads to a private lake, complete with a kayak dock and gazebo. Photos cannot convey the full scope of this exceptional property–schedule a private showing today.
Location
State OH
County Summit
Rooms
Other Rooms Outbuilding
Basement Full, Finished, Walk-Out Access
Main Level Bedrooms 1
Interior
Heating Forced Air, Gas
Cooling Central Air
Fireplaces Number 4
Fireplace Yes
Appliance Built-In Oven, Cooktop, Dryer, Dishwasher, Disposal, Refrigerator, Washer
Exterior
Parking Features Attached, Drain, Detached, Electricity, Garage, Garage Door Opener, Heated Garage, Paved
Garage Spaces 5.0
Garage Description 5.0
Pool In Ground
Waterfront Description Waterfront
View Y/N Yes
Water Access Desc Well
View Trees/Woods, Water
Roof Type Asphalt,Fiberglass
Porch Deck
Building
Lot Description Wooded, Waterfront
Sewer Public Sewer
Water Well
Architectural Style Colonial
Level or Stories Two
Additional Building Outbuilding
Schools
School District Revere Lsd - 7712
Others
HOA Name Arbour Greens
Tax ID 0407304
Financing Conventional
Read Less
Bought with Kelsey J Wolf • Elite Sotheby's International Realty




