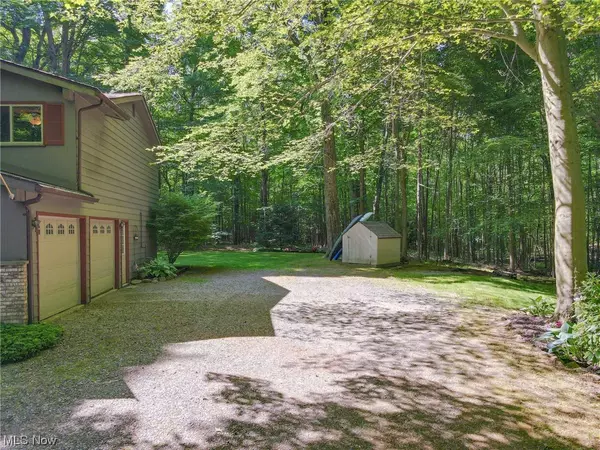For more information regarding the value of a property, please contact us for a free consultation.
17401 Curry LN Chagrin Falls, OH 44023
Want to know what your home might be worth? Contact us for a FREE valuation!

Our team is ready to help you sell your home for the highest possible price ASAP
Key Details
Sold Price $375,000
Property Type Single Family Home
Sub Type Single Family Residence
Listing Status Sold
Purchase Type For Sale
Square Footage 2,323 sqft
Price per Sqft $161
Subdivision Meadows
MLS Listing ID 4463481
Sold Date 07/05/23
Style Colonial,Split-Level
Bedrooms 3
Full Baths 2
Half Baths 1
HOA Y/N No
Abv Grd Liv Area 2,323
Year Built 1976
Annual Tax Amount $4,939
Lot Size 3.140 Acres
Acres 3.14
Property Description
Welcome to this charming split-level house nestled on a tranquil cul-de-sac with over 3 acres of beautifully wooded property. With its inviting design, three bedrooms, and 2.5 baths, this home offers a delightful combination of comfort, privacy, and natural beauty. A long drive opens into a spacious front yard with meticulous landscaping throughout. The front entrance opens to the roomy living room with large windows looking out onto the front of the property. The open concept dining room is perfect for entertaining and features updated lighting with large windows. The kitchen is well sized with stainless steel appliances and custom wood planking. Three well appointed bedrooms and two full baths are featured on the main level. The owner’s suite includes an en-suite bath and plenty of closet space. The lower level living room is the perfect additional entertaining space and includes a half bath + access to the back patio and property through sliding glass door. The backyard is a complet
Location
State OH
County Geauga
Rooms
Basement None
Main Level Bedrooms 3
Interior
Heating Forced Air, Gas
Cooling Central Air
Fireplaces Number 1
Fireplace Yes
Exterior
Parking Features Attached, Garage, Unpaved
Garage Spaces 2.0
Garage Description 2.0
View Y/N Yes
Water Access Desc Well
View Trees/Woods
Roof Type Asphalt,Fiberglass
Building
Lot Description Cul-De-Sac, Wooded
Entry Level Two,Multi/Split
Sewer Septic Tank
Water Well
Architectural Style Colonial, Split-Level
Level or Stories Two, Multi/Split
Schools
School District Kenston Lsd - 2804
Others
Tax ID 01-058350
Financing Cash
Read Less
Bought with Karen A Eagle • Elite Sotheby's International Realty
GET MORE INFORMATION





