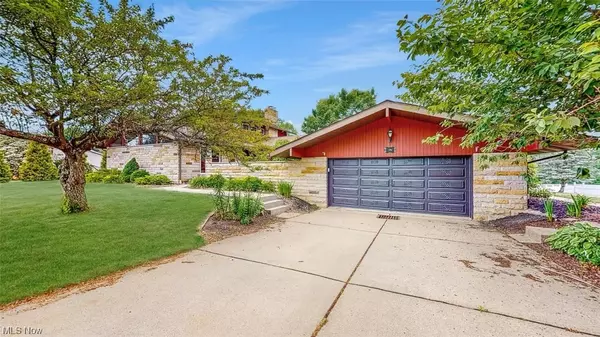For more information regarding the value of a property, please contact us for a free consultation.
194 Skyview DR Wintersville, OH 43953
Want to know what your home might be worth? Contact us for a FREE valuation!

Our team is ready to help you sell your home for the highest possible price ASAP
Key Details
Sold Price $350,000
Property Type Single Family Home
Sub Type Single Family Residence
Listing Status Sold
Purchase Type For Sale
Square Footage 3,983 sqft
Price per Sqft $87
Subdivision Skyview Sd
MLS Listing ID 4466252
Sold Date 07/13/23
Style Conventional
Bedrooms 4
Full Baths 3
Half Baths 1
HOA Y/N No
Abv Grd Liv Area 3,292
Year Built 1987
Annual Tax Amount $4,307
Lot Size 0.380 Acres
Acres 0.38
Property Description
Don't miss your chance to see this custom built home. Situated on a large city lot, this 4 bedroom 3.5 bath is a must see. Upon entering the home you will notice the massive living room, featuring vaulted ceilings, ample natural lighting and one of 3 fireplaces in the home acting as the focal point of the room. The living room flows into the spacious dining room, perfect for entertaining. The eat-in kitchen offers ample cabinets and counter tops, with a walk-out to the large deck with stretches the entire width of the home. The master bedroom is huge, with a separate living space and on-suite full bath. The bedrooms on the main level are all large, featuring vaulted ceilings and access to the deck. The basement features a gigantic rec room with walk-out access to the backyard. Call an agent today for a private showing.
Location
State OH
County Jefferson
Rooms
Basement Full
Main Level Bedrooms 3
Interior
Heating Forced Air, Gas
Cooling Central Air
Fireplaces Number 3
Fireplace Yes
Appliance Dishwasher, Microwave, Range, Refrigerator
Exterior
Parking Features Attached, Direct Access, Garage, Paved
Garage Spaces 2.0
Garage Description 2.0
Water Access Desc Public
Roof Type Asphalt,Fiberglass
Porch Deck, Enclosed, Patio, Porch
Building
Entry Level Two
Sewer Public Sewer
Water Public
Architectural Style Conventional
Level or Stories Two
Schools
School District Indian Creek Lsd - 4103
Others
Tax ID 03-03798-000
Financing FHA
Read Less
Bought with Shannon Irvin • Cedar One Realty
GET MORE INFORMATION





