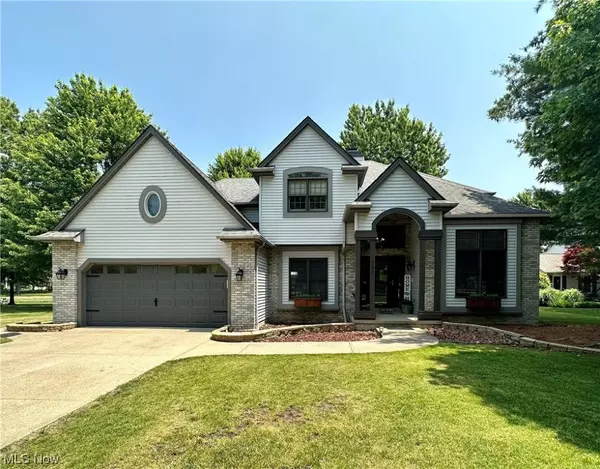For more information regarding the value of a property, please contact us for a free consultation.
751 Firestone DR Avon Lake, OH 44012
Want to know what your home might be worth? Contact us for a FREE valuation!

Our team is ready to help you sell your home for the highest possible price ASAP
Key Details
Sold Price $515,000
Property Type Single Family Home
Sub Type Single Family Residence
Listing Status Sold
Purchase Type For Sale
Square Footage 2,753 sqft
Price per Sqft $187
Subdivision Sweetbriar Estates
MLS Listing ID 4468324
Sold Date 07/21/23
Style Colonial
Bedrooms 4
Full Baths 2
Half Baths 1
HOA Fees $35/ann
HOA Y/N Yes
Abv Grd Liv Area 2,753
Year Built 1991
Annual Tax Amount $6,255
Lot Size 0.580 Acres
Acres 0.58
Property Description
Gorgeous, one of a kind colonial has everything you want in a dream home! A large landscaped yard sitting on the cul de sac, its your private retreat. Walk through the grand entry way w/high ceilings & open staircase. Main floor features a cozy formal dining area, two living spaces. The gorgeous eat in kitchen with wet bar & grand granite counters & updated appliances will make you fall in love! First floor laundry & a great 4 seasons room complement the main floor. 2nd level features 4 generous sized bedrooms + bonus room off the 4th bedroom! Master bedroom features tray ceilings & master bath w/Jacuzzi tub over looking your oasis of a backyard & walk in shower. With a great sized partial finished basement perfect for entertaining & plenty of storage, amazing over sized deck, Built on storage shed behind the garage, what more can you ask for? Call now! Updates within the last few years include but not limited to: New AC/Furnace, new carpet, pad & paint in the basement, installed Rado
Location
State OH
County Lorain
Direction West
Rooms
Basement Partially Finished, Sump Pump
Interior
Interior Features Jetted Tub, Wired for Sound
Heating Forced Air, Gas
Cooling Central Air
Fireplaces Number 1
Fireplace Yes
Appliance Dishwasher, Freezer, Disposal, Microwave, Range, Refrigerator
Exterior
Parking Features Attached, Garage, Garage Door Opener, Paved
Garage Spaces 2.0
Garage Description 2.0
View Y/N Yes
Water Access Desc Public
View Trees/Woods
Roof Type Asphalt,Fiberglass
Porch Deck, Patio, Porch
Building
Lot Description Cul-De-Sac
Faces West
Entry Level Two
Sewer Public Sewer
Water Public
Architectural Style Colonial
Level or Stories Two
Schools
School District Avon Lake Csd - 4702
Others
HOA Name Sweetbriar Estates HOA
HOA Fee Include Other
Tax ID 04-00-020-104-448
Security Features Smoke Detector(s)
Financing Conventional
Read Less
Bought with Katie Manos • Howard Hanna
GET MORE INFORMATION





