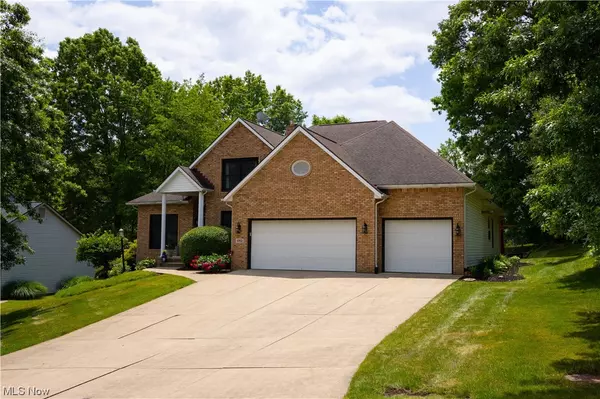For more information regarding the value of a property, please contact us for a free consultation.
6152 Sandy Ridge CIR NW North Canton, OH 44720
Want to know what your home might be worth? Contact us for a FREE valuation!

Our team is ready to help you sell your home for the highest possible price ASAP
Key Details
Sold Price $476,000
Property Type Single Family Home
Sub Type Single Family Residence
Listing Status Sold
Purchase Type For Sale
Square Footage 4,331 sqft
Price per Sqft $109
Subdivision Cobblestone
MLS Listing ID 4467187
Sold Date 07/24/23
Style Conventional
Bedrooms 4
Full Baths 2
Half Baths 2
HOA Y/N No
Abv Grd Liv Area 3,131
Year Built 1996
Annual Tax Amount $5,136
Lot Size 0.310 Acres
Acres 0.31
Property Description
The Search Ends Here! Everything you could ask for in this 4 BR, 4 BA home with over 4300 square feet of living space! Main level features an updated kitchen with quartz countertops, new cabinetry and tile backsplash, 2 sided gas fireplace from living room to dinette, high ceilings, office, laundry, and main suite with an updated bathroom featuring a large tile shower, jetted tub, heated floors, and granite finishes, and walk in closet. The 2nd level has 3 large bedrooms, wide center hall, and spacious bathroom. No need to go out to watch your favorite teams! Entertain in your own sports bar complete with pool table area, plenty of bar seating, theater area, bathroom and more! So many extras and updates including roof, furnace, A/C, HWT, front windows and more! Full brick front, 3 car garage, huge closet and storage space throughout, 3 tiered deck overlooking back yard with newer playset and the list goes on! Don't Wait!
Location
State OH
County Stark
Rooms
Basement Full, Partially Finished, Sump Pump
Main Level Bedrooms 1
Interior
Interior Features Jetted Tub
Heating Forced Air, Gas
Cooling Central Air
Fireplaces Number 1
Fireplace Yes
Appliance Dryer, Dishwasher, Disposal, Microwave, Range, Refrigerator, Washer
Exterior
Parking Features Attached, Drain, Garage, Garage Door Opener, Heated Garage, Paved, Water Available
Garage Spaces 3.0
Garage Description 3.0
Water Access Desc Public
Roof Type Asphalt,Fiberglass
Porch Deck, Porch
Building
Entry Level Two
Sewer Public Sewer
Water Public
Architectural Style Conventional
Level or Stories Two
Schools
School District Jackson Lsd - 7605
Others
HOA Name None
Tax ID 01619574
Financing Conventional
Read Less
Bought with Jennifer A Mucci • Keller Williams Legacy Group Realty
GET MORE INFORMATION





