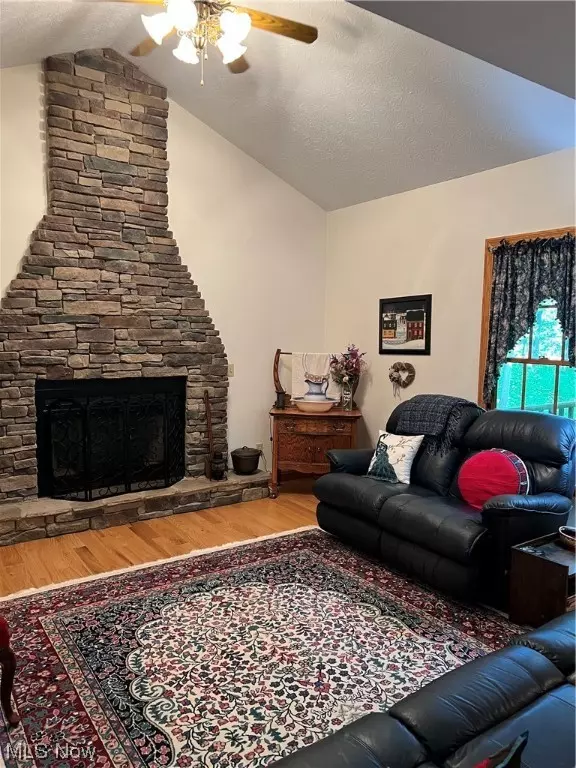For more information regarding the value of a property, please contact us for a free consultation.
4583 Baldwin RD Kingsville, OH 44048
Want to know what your home might be worth? Contact us for a FREE valuation!

Our team is ready to help you sell your home for the highest possible price ASAP
Key Details
Sold Price $325,000
Property Type Single Family Home
Sub Type Single Family Residence
Listing Status Sold
Purchase Type For Sale
Square Footage 2,151 sqft
Price per Sqft $151
MLS Listing ID 4468733
Sold Date 08/01/23
Style Colonial
Bedrooms 4
Full Baths 3
HOA Y/N No
Abv Grd Liv Area 2,151
Year Built 1995
Annual Tax Amount $2,899
Lot Size 5.000 Acres
Acres 5.0
Property Description
Check out this gorgeous Center Hall Colonial with 4-bedrooms and 3-full baths on 5-acres nestled in the woods. Vaulted family room with floor to ceiling stone woodburning fireplace and hardwood floors. Unique 2-story foyer. Large kitchen w/ hand crafted cabinets, center island, all appliances, dining area and sliders to the rear deck. Main floor master suite with additional 7 x 7 sitting area, 9 x 6 walk in closet and huge bath with tiled jetted tub, full shower and large vanity with custom made cabinetry. 2nd main floor bedroom has ensuite bathroom with full shower. Upstairs find 2 more bedrooms, an office (could be 5th bedroom if needed) and a full bath with tub/shower. Partial basement/ partial crawlspace. Outside find a wrap-around porch on 2 sides, rear deck and 2-car attached garage w/ large concrete pad and gravel driveway. Garage has pull down-stairs to attic storage above and inside wall hatch to get items in the basement easier. Lots of updates to mention - Carrier furnac
Location
State OH
County Ashtabula
Direction East
Rooms
Basement Crawl Space, Full, Unfinished
Main Level Bedrooms 2
Interior
Interior Features Air Filtration
Heating Forced Air, Fireplace(s), Oil
Cooling Central Air
Fireplaces Number 1
Fireplaces Type Wood Burning
Equipment Air Purifier
Fireplace Yes
Appliance Dryer, Dishwasher, Microwave, Range, Refrigerator, Washer
Exterior
Parking Features Attached, Electricity, Garage, Garage Door Opener, Paved, Unpaved
Garage Spaces 2.0
Garage Description 2.0
Water Access Desc Well
Roof Type Asphalt,Fiberglass
Accessibility None
Porch Deck, Porch
Building
Lot Description Wooded
Faces East
Entry Level Two
Water Well
Architectural Style Colonial
Level or Stories Two
Schools
School District Buckeye Lsd Ashtabula - 402
Others
Tax ID 54-019-00-001-02
Security Features Security System,Smoke Detector(s)
Financing VA
Read Less
Bought with Mary Ann Drabek • BHHS Stouffer Realty




