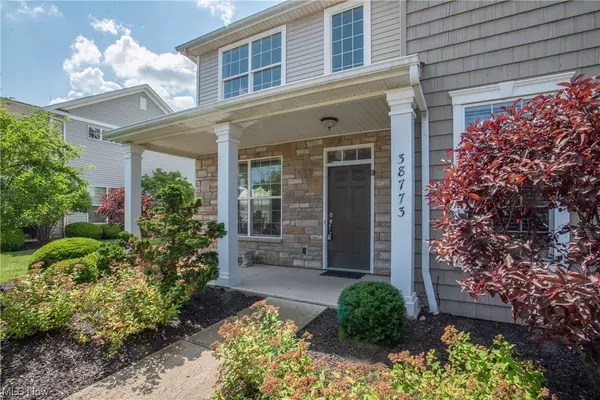For more information regarding the value of a property, please contact us for a free consultation.
38773 Renwood AVE Avon, OH 44011
Want to know what your home might be worth? Contact us for a FREE valuation!

Our team is ready to help you sell your home for the highest possible price ASAP
Key Details
Sold Price $267,500
Property Type Condo
Sub Type Condominium
Listing Status Sold
Purchase Type For Sale
Square Footage 1,743 sqft
Price per Sqft $153
Subdivision Carmel/Stonebridge Condo #1
MLS Listing ID 4473731
Sold Date 08/14/23
Bedrooms 2
Full Baths 2
Half Baths 1
HOA Fees $308/mo
HOA Y/N Yes
Abv Grd Liv Area 1,743
Year Built 2008
Annual Tax Amount $4,027
Property Description
Welcome to low-maintenance living at its finest! This exceptional condo features an open-concept floorplan highlighted by soaring ceilings in the living room where sunlight streams through the expansive windows. The seamless flow between the living room, dining room, and kitchen allows for effortless entertaining and everyday living. Retreat to the main-level primary suite with ensuite bathroom featuring double sinks, soaking tub, and separate walk-in shower. The powder room and laundry room are on the main level as well. On the second floor, a spacious loft offers extra versatile living space and access to the second bedroom and full bathroom. Updates since 2019 include HVAC, HWT, flooring, garage door opener, and so much more. Full list can be accessed by your realtor. All of this along with community amenities including a pool! Don't miss this rare opportunity - schedule your private showing today!
Location
State OH
County Lorain
Community Common Grounds/Area, Fitness, Pool
Direction North
Rooms
Basement None
Main Level Bedrooms 1
Interior
Heating Forced Air, Gas
Cooling Central Air
Fireplace No
Appliance Dryer, Dishwasher, Disposal, Microwave, Range, Refrigerator, Washer
Laundry In Unit
Exterior
Parking Features Attached, Electricity, Garage, Garage Door Opener, Paved
Garage Spaces 2.0
Garage Description 2.0
Pool Community
Community Features Common Grounds/Area, Fitness, Pool
Water Access Desc Public
Roof Type Asphalt,Fiberglass
Porch Patio, Porch
Building
Faces North
Entry Level Two
Sewer Public Sewer
Water Public
Level or Stories Two
Schools
School District Avon Lake Csd - 4702
Others
HOA Name Lawrence Community Management
HOA Fee Include Association Management,Maintenance Grounds,Recreation Facilities,Reserve Fund,Snow Removal
Tax ID 04-00-003-705-001
Acceptable Financing Cash, Conventional, FHA, VA Loan
Listing Terms Cash, Conventional, FHA, VA Loan
Financing Conventional
Pets Allowed Yes
Read Less
Bought with Bob Szarek • Howard Hanna
GET MORE INFORMATION





