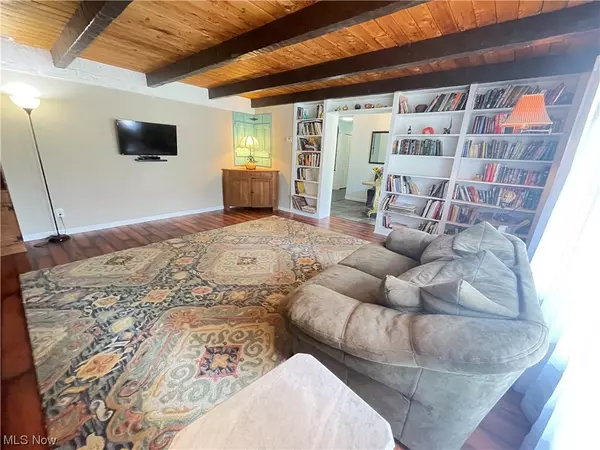For more information regarding the value of a property, please contact us for a free consultation.
12132 Parker DR Chesterland, OH 44026
Want to know what your home might be worth? Contact us for a FREE valuation!

Our team is ready to help you sell your home for the highest possible price ASAP
Key Details
Sold Price $350,000
Property Type Single Family Home
Sub Type Single Family Residence
Listing Status Sold
Purchase Type For Sale
Square Footage 2,040 sqft
Price per Sqft $171
Subdivision Brawn Estate
MLS Listing ID 4476634
Sold Date 08/29/23
Style Ranch
Bedrooms 4
Full Baths 2
Half Baths 2
HOA Y/N No
Abv Grd Liv Area 2,040
Year Built 1966
Annual Tax Amount $4,306
Lot Size 1.310 Acres
Acres 1.31
Property Description
Have you been waiting for a ranch in Chesterland? Wait no longer, this may be the home for you! Located on a cul-de-sac street, this 4-bedroom ranch is tucked off the road offering much privacy. This cedar sided home features a side load two car garage & a 1.3-acre lot. A zero-threshold entry makes for easy access into the foyer that spills into a beamed ceiling living room. Built-in bookcases in the living room also offer charm & practical storage. Enjoy the 3-sided wood burning fireplace which separates the dining room & living room or the stone fireplace in the family room & the beautiful wall of windows. Enjoy entertaining, bird watching or viewing the change of seasons from this space. The refreshed kitchen has plenty of cabinetry & countertop space, stainless steel appliances & another access to the yard. Spacious laundry with a powder room has additional cabinets for storage. 3 bedrooms & 2 full bathrooms complete the rest of the home. A Jack & Jill bathroom is shared by 2
Location
State OH
County Geauga
Rooms
Main Level Bedrooms 3
Interior
Heating Baseboard, Fireplace(s), Gas, Hot Water, Steam
Cooling Central Air
Fireplaces Number 2
Fireplaces Type Wood Burning
Fireplace Yes
Appliance Dryer, Dishwasher, Disposal, Microwave, Range, Water Softener, Washer
Exterior
Parking Features Attached, Garage, Garage Door Opener, Paved
Garage Spaces 2.0
Garage Description 2.0
Fence Chain Link
View Y/N Yes
Water Access Desc Well
View Trees/Woods
Roof Type Asphalt,Fiberglass
Accessibility None
Porch Patio
Building
Entry Level One
Foundation Slab
Water Well
Architectural Style Ranch
Level or Stories One
Schools
School District West Geauga Lsd - 2807
Others
Tax ID 11-160550
Financing Conventional
Read Less
Bought with Asa A Cox • CENTURY 21 Asa Cox Homes
GET MORE INFORMATION





