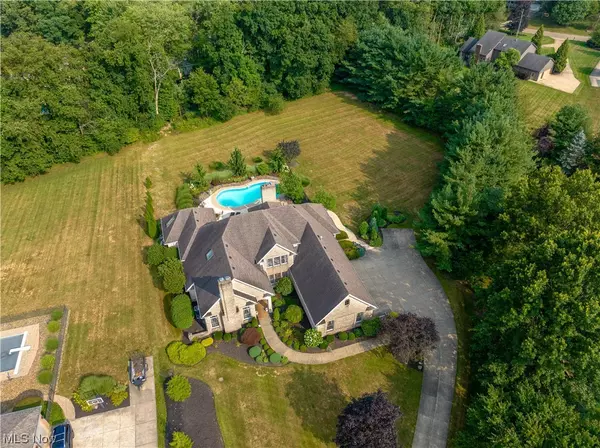For more information regarding the value of a property, please contact us for a free consultation.
1580 Steiner ST NW North Canton, OH 44720
Want to know what your home might be worth? Contact us for a FREE valuation!

Our team is ready to help you sell your home for the highest possible price ASAP
Key Details
Sold Price $637,000
Property Type Single Family Home
Sub Type Single Family Residence
Listing Status Sold
Purchase Type For Sale
Square Footage 3,812 sqft
Price per Sqft $167
Subdivision Steiner Heights
MLS Listing ID 4476872
Sold Date 09/14/23
Style Conventional
Bedrooms 3
Full Baths 3
HOA Y/N No
Abv Grd Liv Area 3,812
Year Built 1987
Annual Tax Amount $8,347
Lot Size 1.230 Acres
Acres 1.23
Property Description
Welcome to this charming and beautiful 3 bedroom 3 full bath home located in the sought-after North Canton area. Step into the foyer that showcases views of the lovely formal living room, dining room, morning room and the spectacular outdoor pool beautifully designed and maintained landscaping. Home offers a spacious kitchen with a separate eating area opened to the family room creating a warm and inviting space for gatherings. The first floor boasts a well-appointed owner's suite and bathroom offering a peaceful retreat after a long day with the convenience of a sliding door providing direct access to the refreshing in-ground swimming pool for a relaxing morning swim or an evening dip. The luxurious in-ground pool, complemented by sliding doors that lead from the owner's suite for easy access to the pool area. Nestled on a private lot, this property offers the perfect blend of tranquility and convenience with numerous additional features with ample living space for family and guests.
Location
State OH
County Stark
Direction West
Rooms
Basement Unfinished, Sump Pump
Main Level Bedrooms 1
Interior
Interior Features Central Vacuum
Heating Forced Air, Gas
Cooling Central Air
Fireplaces Number 3
Fireplace Yes
Appliance Dishwasher, Disposal, Humidifier, Microwave, Oven, Range, Refrigerator, Water Softener
Exterior
Parking Features Attached, Drain, Electricity, Garage, Garage Door Opener, Heated Garage, Paved, Water Available
Garage Spaces 3.0
Garage Description 3.0
Fence Full
Water Access Desc Public,Well
Roof Type Asphalt,Fiberglass
Porch Patio
Building
Lot Description Cul-De-Sac, Dead End
Faces West
Entry Level Two
Water Public, Well
Architectural Style Conventional
Level or Stories Two
Schools
School District Plain Lsd - 7615
Others
Tax ID 05216047
Security Features Security System,Smoke Detector(s)
Financing Conventional
Read Less
Bought with Joann M Grisak • DeHOFF REALTORS
GET MORE INFORMATION





