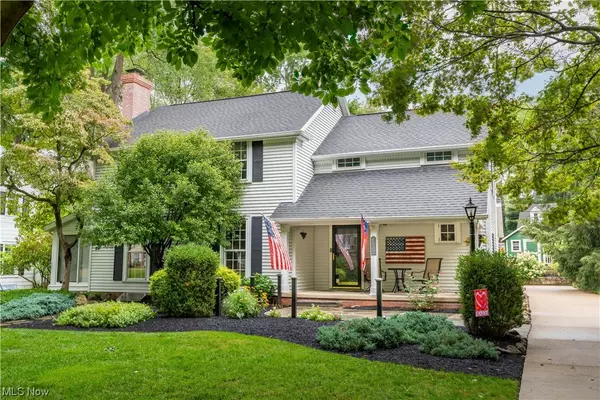For more information regarding the value of a property, please contact us for a free consultation.
3623 Blackburn RD NW Canton, OH 44718
Want to know what your home might be worth? Contact us for a FREE valuation!

Our team is ready to help you sell your home for the highest possible price ASAP
Key Details
Sold Price $371,000
Property Type Single Family Home
Sub Type Single Family Residence
Listing Status Sold
Purchase Type For Sale
Square Footage 2,727 sqft
Price per Sqft $136
Subdivision Avondale
MLS Listing ID 4479122
Sold Date 09/25/23
Style Colonial
Bedrooms 4
Full Baths 2
Half Baths 2
HOA Fees $27/ann
HOA Y/N Yes
Abv Grd Liv Area 2,461
Year Built 1941
Annual Tax Amount $3,183
Lot Size 0.272 Acres
Acres 0.272
Property Description
Beautiful Avondale home with loads of character and space for everyone! Boasting over 2,700 square feet of finished living space, it includes 4 bedrooms, 2 full & baths and 2 half baths. Nestled on a private lot with a rear-load garage and a fully fenced backyard along with a gracious covered front porch. Lovely hardwood floors throughout most of the home, it features a welcoming foyer with updated powder room, large living room with gas fireplace and nice woodwork/trim; formal dining room with wainscoting and dental molding; first floor den or family room with built-ins; bright & cheery sunroom; spacious eat-in kitchen with island/breakfast bar & dinette with fireplace and two skylights. Upstairs you'll find a large master bedroom, along with 2 full baths and 1 half bath and three additional nice-sized bedrooms, all with hardwood floors. Cozy knotty pine recreation room in the lower level with hardwood floor. Beautiful paver patio & landscaping along with 8'x8' shed. Other features &
Location
State OH
County Stark
Direction East
Rooms
Basement Crawl Space, Full, Partially Finished
Interior
Heating Forced Air, Gas
Cooling Central Air
Fireplaces Number 2
Fireplace Yes
Appliance Dishwasher, Range, Refrigerator, Water Softener
Exterior
Parking Features Attached, Drain, Electricity, Garage, Garage Door Opener, Paved
Garage Spaces 2.0
Garage Description 2.0
Fence Other, Wood
Water Access Desc Public
Roof Type Asphalt,Fiberglass
Porch Patio, Porch
Building
Faces East
Entry Level Two
Water Public
Architectural Style Colonial
Level or Stories Two
Schools
School District Plain Lsd - 7615
Others
HOA Name Avondale
HOA Fee Include Other,Security
Tax ID 05210114
Security Features Carbon Monoxide Detector(s)
Financing Conventional
Read Less
Bought with Denise L Evans • Cutler Real Estate




