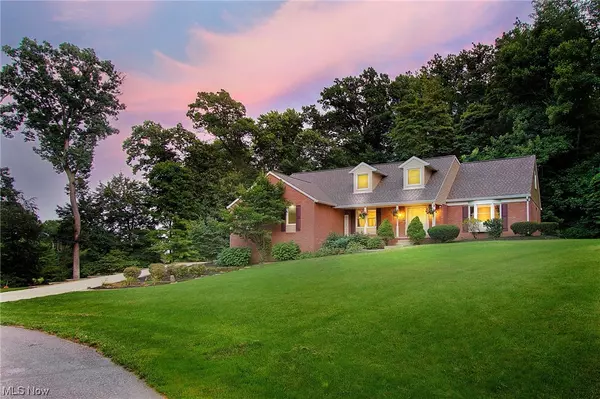For more information regarding the value of a property, please contact us for a free consultation.
6534 Kennebuck CIR NW Canton, OH 44718
Want to know what your home might be worth? Contact us for a FREE valuation!

Our team is ready to help you sell your home for the highest possible price ASAP
Key Details
Sold Price $360,000
Property Type Single Family Home
Sub Type Single Family Residence
Listing Status Sold
Purchase Type For Sale
Square Footage 2,400 sqft
Price per Sqft $150
Subdivision Shelburne Woods
MLS Listing ID 4479847
Sold Date 10/12/23
Style Cape Cod
Bedrooms 4
Full Baths 3
HOA Y/N No
Abv Grd Liv Area 2,400
Year Built 1975
Annual Tax Amount $4,610
Lot Size 0.607 Acres
Acres 0.6071
Property Description
Located in the heart of downtown Jackson township, close to shopping and plenty of entertainment, you will fall in love with this nicely updated 4 BR/3 BTH Cape Cod in Shelburn Woods featuring first and second floor Master bedrooms along with multiple bedrooms which have walk-in closets. Remodeled in 2021 for entertaining, you'll love cooking in the newly updated and fully equipped kitchen with lots of cabinets and counter space including a granite bar top overlooking the family room, with its gorgeous stone fireplace, and a large granite top island, both allowing for the seating of up to eight people. The kitchen opens right up into the formal dining room, which is large enough for a table for eight, while the family room, with ample seating, has sliding glass door entry outside to a large Trex-deck with gazebo overlooking the backyard of the house, making this home perfect for large gatherings. The formal living room was converted into a large library/office in 2022, set apart fro
Location
State OH
County Stark
Community Lake
Direction North
Rooms
Basement Partially Finished, Unfinished
Main Level Bedrooms 1
Interior
Heating Forced Air, Fireplace(s), Gas
Cooling Central Air
Fireplaces Number 1
Fireplaces Type Gas
Fireplace Yes
Appliance Dishwasher, Disposal, Range, Refrigerator, Water Softener
Exterior
Parking Features Attached, Drain, Garage, Garage Door Opener, Paved, Water Available
Garage Spaces 2.0
Garage Description 2.0
Community Features Lake
View Y/N Yes
Water Access Desc Public,Well
View Trees/Woods
Roof Type Asphalt,Fiberglass
Porch Deck, Porch
Building
Lot Description Cul-De-Sac, Dead End, Irregular Lot, Wooded
Faces North
Entry Level Two
Water Public, Well
Architectural Style Cape Cod
Level or Stories Two
Schools
School District Jackson Lsd - 7605
Others
Tax ID 01605835
Security Features Smoke Detector(s)
Financing Conventional
Read Less
Bought with Angela Stevens • Keller Williams Legacy Group Realty
GET MORE INFORMATION





