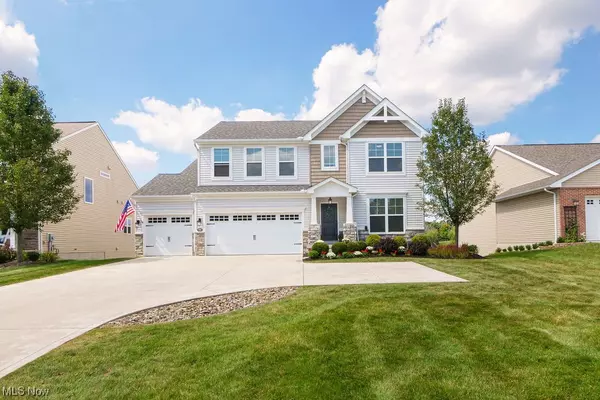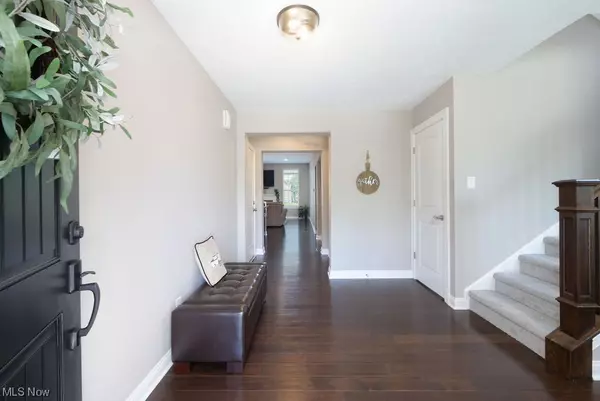For more information regarding the value of a property, please contact us for a free consultation.
908 Stonewater DR Kent, OH 44240
Want to know what your home might be worth? Contact us for a FREE valuation!

Our team is ready to help you sell your home for the highest possible price ASAP
Key Details
Sold Price $515,000
Property Type Single Family Home
Sub Type Single Family Residence
Listing Status Sold
Purchase Type For Sale
Square Footage 4,383 sqft
Price per Sqft $117
Subdivision Lakes/Franklin Mills Sub Ph V
MLS Listing ID 4487928
Sold Date 10/13/23
Style Colonial
Bedrooms 5
Full Baths 3
Half Baths 1
HOA Fees $27/ann
HOA Y/N Yes
Abv Grd Liv Area 3,734
Year Built 2015
Annual Tax Amount $7,528
Lot Size 0.287 Acres
Acres 0.287
Property Description
This home is like having 2 homes in one! With nearly 3800 finished SF, it features a total of 5 bedrooms, 3.5 bathrooms, two fully applianced eat-in kitchens, two living rooms, family room, two convenient laundry rooms, and a spacious three-car garage. The main floor has a first-floor master suite complete with a luxurious master bath, walk in closet, and additional media room. Additionally a first-floor office, eat in kitchen w/island, walk in pantry, formal dining room, 1st floor laundry, half bath, great room with fireplace & large composite deck. The upstairs has 2 more bedrooms, full bath, & large open loft family room area. The lower level has a complete 2nd living suite that includes 2 bedrooms, eat in kitchen and full bath, large storage area & 2nd laundry room. The lower level has open 9 foot ceilings, french doors, plenty of windows, egress, concrete patio and large flat backyard. Although constructed 8 years ago, this home has been thoughtfully updated in 2023 including bra
Location
State OH
County Portage
Rooms
Basement Full, Finished, Walk-Out Access
Main Level Bedrooms 1
Interior
Heating Forced Air, Gas
Cooling Central Air
Fireplaces Number 1
Fireplace Yes
Appliance Dryer, Dishwasher, Disposal, Microwave, Range, Refrigerator, Washer
Exterior
Parking Features Attached, Drain, Direct Access, Electricity, Garage, Garage Door Opener, Paved
Garage Spaces 3.0
Garage Description 3.0
View Y/N Yes
Water Access Desc Public
View Water
Roof Type Asphalt,Fiberglass
Porch Deck, Patio
Building
Lot Description Pond
Entry Level Two
Water Public
Architectural Style Colonial
Level or Stories Two
Schools
School District Kent Csd - 6705
Others
HOA Name The Lakes At Franklin Mills
HOA Fee Include Insurance,Other
Tax ID 17-029-20-00-009-008
Acceptable Financing Cash, Conventional, FHA, VA Loan
Listing Terms Cash, Conventional, FHA, VA Loan
Financing Conventional
Read Less
Bought with Debbie Smeiles • Cutler Real Estate




