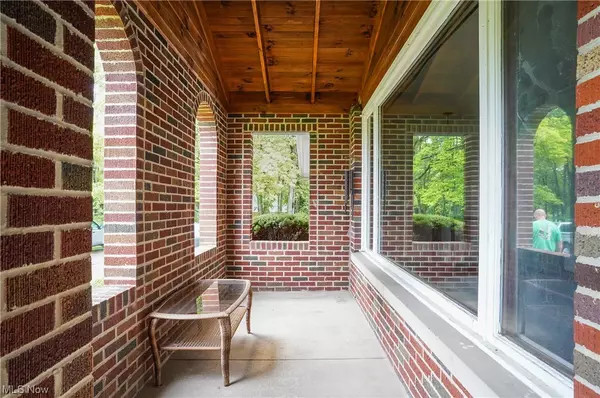For more information regarding the value of a property, please contact us for a free consultation.
4209 Sherman RD Kent, OH 44240
Want to know what your home might be worth? Contact us for a FREE valuation!

Our team is ready to help you sell your home for the highest possible price ASAP
Key Details
Sold Price $281,500
Property Type Single Family Home
Sub Type Single Family Residence
Listing Status Sold
Purchase Type For Sale
Square Footage 2,044 sqft
Price per Sqft $137
Subdivision Brimfield
MLS Listing ID 4479247
Sold Date 10/11/23
Style Multiplex,Ranch
Bedrooms 3
Full Baths 2
Half Baths 1
HOA Y/N No
Abv Grd Liv Area 1,654
Year Built 1974
Annual Tax Amount $5,625
Lot Size 2.170 Acres
Acres 2.17
Property Description
4209 Sherman Road -- One of a kind property with lots of extras -- Outbuildings Galore! One owner, all-brick 1,654 sqft ranch featuring 3 bedrooms & 2.5 baths. 2.17 acre lot. 2-car attached garage. Concrete driveway with a turn-around. Plenty of frontage. Charming covered front porch. Fenced-in in-ground pool which is 9.5’ deep! Full basement with a half bath and laundry sink [so much storage] in which is partially finished -- 4th bedroom? Office? Recreational Room? You decide! 3-year old roof. HWT 3 years old & AC unit 5 years old. New Carpet. First floor laundry. Owner's suite with a full bath. Open-kitchen layout with granite & amish-built custom cabinets with an island & a walk-in pantry. Right off of the kitchen, there's a roomy addition featuring a stone fireplace with hardwood floors & french doors leading straight to the 9.5' deep in-ground pool. Newer vinyl fence surrounds the pool area. 60'x30' outbuilding with an additional 60'x17' lean-to garage + 60'x17' lean-to carport, a
Location
State OH
County Portage
Rooms
Basement Full, Partially Finished, Sump Pump
Main Level Bedrooms 3
Interior
Heating Forced Air, Gas
Cooling Central Air
Fireplaces Number 1
Fireplace Yes
Appliance Dryer, Dishwasher, Microwave, Range, Refrigerator, Water Softener, Washer
Exterior
Parking Features Attached, Carport, Direct Access, Detached, Electricity, Garage, Paved
Garage Spaces 12.0
Garage Description 12.0
Fence Vinyl
Water Access Desc Well
Roof Type Asphalt,Fiberglass
Porch Deck, Enclosed, Patio, Porch
Building
Entry Level One
Water Well
Architectural Style Multiplex, Ranch
Level or Stories One
Schools
School District Field Lsd - 6703
Others
Tax ID 04-030-00-00-050-000
Acceptable Financing Cash, Conventional
Listing Terms Cash, Conventional
Financing Conventional
Read Less
Bought with Anya Hodgson • BHHS Professional Realty
GET MORE INFORMATION





