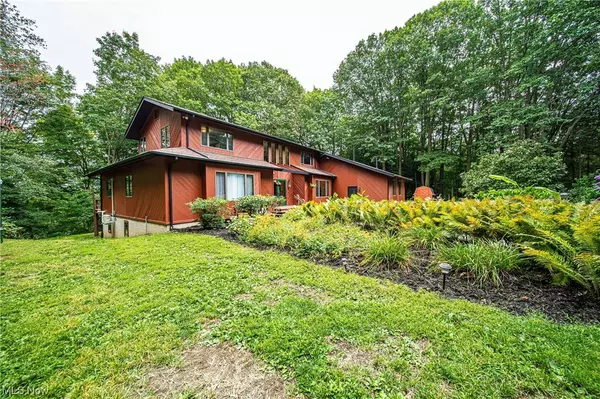For more information regarding the value of a property, please contact us for a free consultation.
434 S Amboy RD Conneaut, OH 44030
Want to know what your home might be worth? Contact us for a FREE valuation!

Our team is ready to help you sell your home for the highest possible price ASAP
Key Details
Sold Price $449,900
Property Type Single Family Home
Sub Type Single Family Residence
Listing Status Sold
Purchase Type For Sale
Square Footage 5,030 sqft
Price per Sqft $89
Subdivision Connecticut Western Reserve
MLS Listing ID 4484664
Sold Date 10/16/23
Style Contemporary
Bedrooms 4
Full Baths 3
Half Baths 1
HOA Y/N No
Abv Grd Liv Area 3,530
Year Built 1983
Annual Tax Amount $5,035
Lot Size 9.470 Acres
Acres 9.47
Property Description
As you pull into the hilly wooded long driveway that is lined with fruit trees and berry bushes (blueberries, black raspberries, red raspberries, tart cherry trees, peach trees, and apple trees) you feel like singing Over the River and Thru the Woods !! It is a gorgeous setting for this 4 bedroom 3.5 bath contemporary style home sitting out over 465 feet of frontage on the Conneaut Creek !! You walk into the open foyer with a dining room on the right and a living room on the left ( all with new vinyl flooring). As you go up the staircase you are me met with 3 bedrooms( all newer carpet) and a full bath. On the first floor you have a beautiful open and airy concept with kitchen with island and eating area and huge sunken family room with floor to ceiling windows overlooking the Conneaut Creek. The family room has new vinyl flooring and working wood fireplace on full brick wall. It is just a gorgeous view... you can walk out onto the freshly stained deck and take a stroll down the ro
Location
State OH
County Ashtabula
Rooms
Basement Full, Partially Finished
Main Level Bedrooms 1
Interior
Heating Baseboard, Fireplace(s), Gas, Hot Water, Steam
Cooling Wall Unit(s)
Fireplaces Number 2
Fireplaces Type Wood Burning
Fireplace Yes
Appliance Dryer, Dishwasher, Oven, Refrigerator, Washer
Exterior
Parking Features Attached, Detached, Electricity, Garage, Unpaved
Garage Spaces 5.0
Garage Description 5.0
Waterfront Description Waterfront
View Y/N Yes
Water Access Desc Public
View Trees/Woods, Water
Roof Type Asphalt,Fiberglass
Porch Deck, Porch
Building
Lot Description Irregular Lot, Stream/Creek, Spring, Wooded, Waterfront
Entry Level Two
Water Public
Architectural Style Contemporary
Level or Stories Two
Schools
School District Conneaut Area Csd - 403
Others
Tax ID 123210006700
Financing Conventional
Read Less
Bought with Jessie Keener • CENTURY 21 Asa Cox Homes




