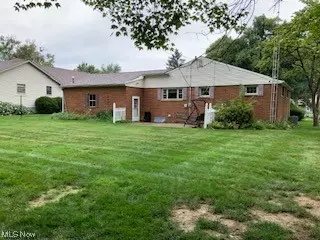For more information regarding the value of a property, please contact us for a free consultation.
386 Maplewood DR Alliance, OH 44601
Want to know what your home might be worth? Contact us for a FREE valuation!

Our team is ready to help you sell your home for the highest possible price ASAP
Key Details
Sold Price $194,900
Property Type Single Family Home
Sub Type Single Family Residence
Listing Status Sold
Purchase Type For Sale
Square Footage 1,900 sqft
Price per Sqft $102
Subdivision Union Heights
MLS Listing ID 4490322
Sold Date 10/18/23
Style Ranch
Bedrooms 2
Full Baths 2
HOA Y/N No
Abv Grd Liv Area 1,160
Year Built 1961
Annual Tax Amount $1,038
Lot Size 0.352 Acres
Acres 0.3517
Property Description
Here is a unique ranch home that can be a great fit for many. A 2 Br. This brick beauty home is one to admire! It sits on a 1/3 acre that is treed and well landscaped. Newer quality vinyl wood grained widows add to elegance. The 2 car attached garage with front porch are a nice addition. You will enjoy the recently added spacious concrete driveway .
Inside you walk into a welcoming living room with sandstone mantle equipped with a gas burning fireplace. A dinning room for formal and everyday use. Kitchen is very functional with dishwasher and built in microwave. Of course 2 Br on main floor with with full bath. Finished basement with Family room and possible 3rd Br. Full bathroom and laundry room. Copper plumbing , updated 100 amp service. Newer Central AC system. Gas Boiler known for clean heat .Security system in place Nice size shed in backyard for extra storage and more! Call and schedule your private showing today!
Location
State OH
County Stark
Community Fitness Center, Golf, Park, Shopping, Tennis Court(S), Public Transportation
Direction North
Rooms
Basement Partially Finished
Main Level Bedrooms 2
Interior
Heating Fireplace(s), Gas, Hot Water, Steam
Cooling Central Air
Fireplaces Number 2
Fireplace Yes
Exterior
Parking Features Attached, Electricity, Garage, Garage Door Opener, Paved
Garage Spaces 2.0
Garage Description 2.0
Community Features Fitness Center, Golf, Park, Shopping, Tennis Court(s), Public Transportation
View Y/N Yes
Water Access Desc Public
View City
Roof Type Asphalt,Fiberglass
Accessibility None
Porch Porch
Building
Lot Description Wooded
Faces North
Entry Level One
Water Public
Architectural Style Ranch
Level or Stories One
Schools
School District Alliance Csd - 7601
Others
Tax ID 07600230
Acceptable Financing Cash, Conventional, FHA, VA Loan
Listing Terms Cash, Conventional, FHA, VA Loan
Financing Conventional
Read Less
Bought with Jessica L Conrad • RE/MAX Edge Realty
GET MORE INFORMATION





