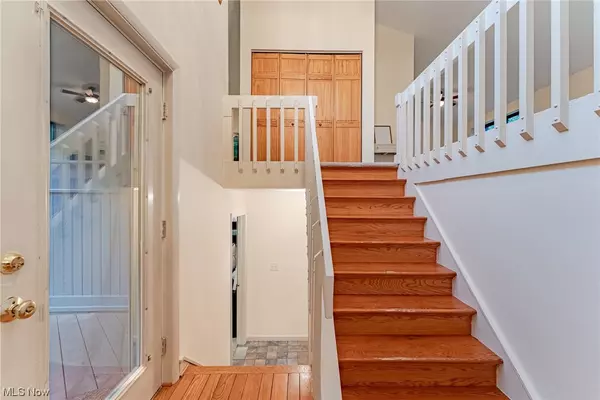For more information regarding the value of a property, please contact us for a free consultation.
17556 Indian Hills DR Chagrin Falls, OH 44023
Want to know what your home might be worth? Contact us for a FREE valuation!

Our team is ready to help you sell your home for the highest possible price ASAP
Key Details
Sold Price $355,000
Property Type Single Family Home
Sub Type Single Family Residence
Listing Status Sold
Purchase Type For Sale
Square Footage 2,802 sqft
Price per Sqft $126
Subdivision Indian Hills
MLS Listing ID 4484778
Sold Date 11/09/23
Style Contemporary,Split-Level
Bedrooms 4
Full Baths 2
Half Baths 1
HOA Y/N No
Abv Grd Liv Area 2,802
Year Built 1978
Annual Tax Amount $4,858
Lot Size 1.500 Acres
Acres 1.5
Property Description
Move right into this lovely split-level home on a quiet cul-de-sac in Chagrin Falls! This charming modern home features soaring vaulted ceilings, spacious open living areas, huge windows, and extensive updates throughout. The front door opens into a welcoming foyer with a half staircase that ascends to the main living area. Here you will find a very spacious living room with a brick fireplace and plenty of natural light. The living room is open to a dining room with a sliding door to the raised back deck. The dining room connects to an updated kitchen that includes a full complement of appliances, newly stained hardwood floors, and a pantry. Off of the kitchen is a very spacious family room that also boasts a vaulted ceiling as well as a wet bar. A half bath off of the kitchen completes the upper level. The primary bedroom is located just off of the foyer. Here you will find a generous bedroom with two closets, an ensuite full bathroom, and a huge loft. The lower level includes 3 generous bedrooms, all with large closets, crisp neutral paint, and fresh carpeting. An updated full bathroom boasts a beautiful tile shower surround and a double vanity. A laundry room with backyard access completes the lower level. Outside, there is a patio, a raised deck, a new septic system (May 2023), and mature foliage for privacy and shade. Conveniently located just a stone's throw from Kenston schools and just minutes from highway access and shops. Don't miss this one - it will go fast!
Location
State OH
County Geauga
Rooms
Basement None
Main Level Bedrooms 1
Interior
Heating Baseboard, Hot Water, Oil, Steam
Cooling Central Air
Fireplaces Number 1
Fireplace Yes
Appliance Dryer, Dishwasher, Microwave, Range, Refrigerator, Washer
Exterior
Parking Features Attached, Electricity, Garage, Garage Door Opener, Paved
Garage Spaces 2.0
Garage Description 2.0
View Y/N Yes
Water Access Desc Well
View Trees/Woods
Roof Type Asphalt,Fiberglass
Porch Deck, Patio
Building
Lot Description Cul-De-Sac
Sewer Septic Tank
Water Well
Architectural Style Contemporary, Split-Level
Level or Stories Two, Multi/Split
Schools
School District Kenston Lsd - 2804
Others
Tax ID 01-112351
Financing Conventional
Read Less
Bought with Terry Young • Keller Williams Greater Metropolitan
GET MORE INFORMATION





