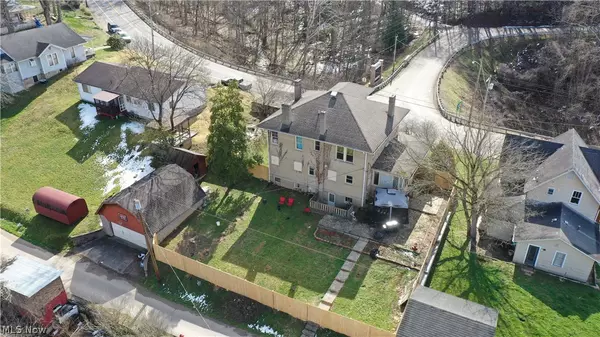For more information regarding the value of a property, please contact us for a free consultation.
435 High ST Grantsville, WV 26147
Want to know what your home might be worth? Contact us for a FREE valuation!

Our team is ready to help you sell your home for the highest possible price ASAP
Key Details
Sold Price $187,000
Property Type Single Family Home
Sub Type Single Family Residence
Listing Status Sold
Purchase Type For Sale
Square Footage 2,040 sqft
Price per Sqft $91
MLS Listing ID 4355999
Sold Date 11/14/23
Style Conventional
Bedrooms 4
Full Baths 1
Half Baths 1
HOA Y/N No
Abv Grd Liv Area 2,040
Year Built 1930
Annual Tax Amount $565
Lot Size 0.260 Acres
Acres 0.26
Property Description
In the 1930's, they built them to last! This beautiful 4-bedroom 1.5-bathroom brick home sits in downtown Grantsville, WV. Original hardwood floors, oak steps/handrailing and 6 fireplaces! (Currently housing gas space heaters) On the main level you have a living room, family room, kitchen, dining room, sunroom, mud room and a half bath. Upstairs you will find all 4 bedrooms and a full bathroom. Inside the main bedroom there is a huge walk-in closet and a normal closet with a window that overlooks the Koi Pond in the side yard. Almost all windows have been replaced with new vinyl windows. Washer and dryer are in the basement. Have children or animals? The private back yard has a brand-new privacy fence that was installed in 2021. This property is on street city parking or, you can use one of the 2 off-street single car garages. If you are looking for that historic style home with a small-town feel, this is it! This home is conveniently located across the street from a 24/7 critical access hospital and within walking distance to a few stores, restaurants and more!
Location
State WV
County Calhoun
Rooms
Basement Full, Unfinished
Interior
Heating Forced Air, Fireplace(s), Gas
Cooling Central Air
Fireplaces Number 6
Fireplaces Type Gas
Fireplace Yes
Exterior
Parking Features Detached, Garage, Paved
Garage Spaces 2.0
Garage Description 2.0
Fence Full, Privacy, Wood
View Y/N Yes
Water Access Desc Public
View City
Roof Type Asphalt,Fiberglass
Building
Entry Level Two
Sewer Public Sewer
Water Public
Architectural Style Conventional
Level or Stories Two
Schools
School District Calhoun Wvcsd
Others
Tax ID 02-3-00970000
Acceptable Financing Cash, Conventional
Listing Terms Cash, Conventional
Financing Conventional
Read Less
Bought with Ronda Cain • EXP Realty, LLC.
GET MORE INFORMATION





