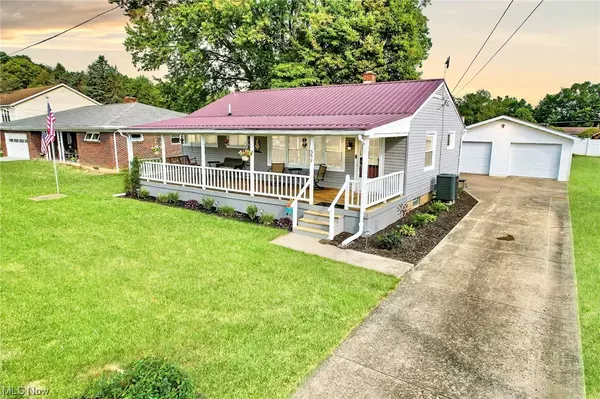For more information regarding the value of a property, please contact us for a free consultation.
359 Belvedere DR Bloomingdale, OH 43910
Want to know what your home might be worth? Contact us for a FREE valuation!

Our team is ready to help you sell your home for the highest possible price ASAP
Key Details
Sold Price $220,000
Property Type Single Family Home
Sub Type Single Family Residence
Listing Status Sold
Purchase Type For Sale
Square Footage 1,754 sqft
Price per Sqft $125
Subdivision Belvedere Sub
MLS Listing ID 4490648
Sold Date 11/16/23
Style Ranch
Bedrooms 4
Full Baths 2
HOA Y/N No
Abv Grd Liv Area 932
Year Built 1956
Annual Tax Amount $719
Lot Size 10,454 Sqft
Acres 0.24
Property Description
Come see this completely renovated home nestled in the heart of Bloomingdale. This home has it all! The landscaping is meticulous and the massive covered front porch is the perfect place to unwind. Enter into the living room with all new flooring and loads of natural light. The kitchen has been completely remodeled with new cabinets, countertops, stainless steel appliances and lighting. A unique nook/office or mud room area is the perfect spot as there is an ingress egress to the back of the Home and the spacious detached garage. The bedrooms are spacious with ample closet space and new floors paint, lighting. Full ewnnocated bath new vanity on main level. Downstairs there were new block windows added, and an entirely remodeled second living area with additional full bath with custom tile and 4th bedroom! There is a Darling built in seating under the steps. This home is a must see- see notes in supplements. Call an agent today for a private showing.
Location
State OH
County Jefferson
Rooms
Basement Partially Finished
Main Level Bedrooms 3
Interior
Interior Features Jetted Tub
Heating Forced Air, Oil
Cooling Heat Pump
Fireplace No
Appliance Dishwasher, Disposal, Microwave, Range, Refrigerator
Exterior
Parking Features Detached, Electricity, Garage, Garage Door Opener, Paved
Garage Spaces 2.0
Garage Description 2.0
Water Access Desc Public
Roof Type Metal
Porch Porch
Building
Lot Description Flat, Level
Entry Level One
Sewer Public Sewer
Water Public
Architectural Style Ranch
Level or Stories One
Schools
School District Indian Creek Lsd - 4103
Others
Tax ID 46-01510-000
Acceptable Financing Cash, Conventional, FHA, USDA Loan, VA Loan
Listing Terms Cash, Conventional, FHA, USDA Loan, VA Loan
Financing Cash
Read Less
Bought with Shannon Irvin • Cedar One Realty
GET MORE INFORMATION





