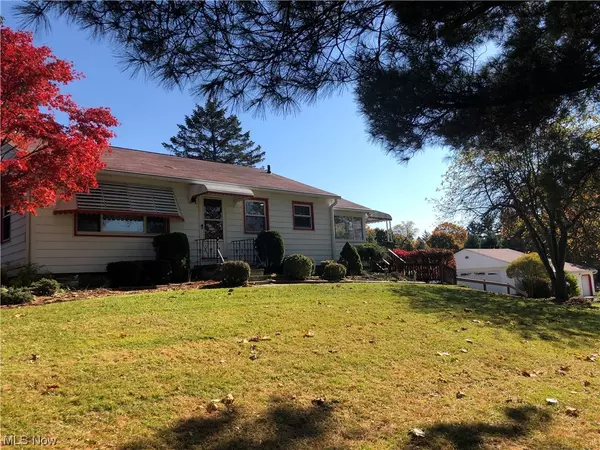For more information regarding the value of a property, please contact us for a free consultation.
490 Rehwinkle RD Sagamore Hills, OH 44067
Want to know what your home might be worth? Contact us for a FREE valuation!

Our team is ready to help you sell your home for the highest possible price ASAP
Key Details
Sold Price $279,900
Property Type Single Family Home
Sub Type Single Family Residence
Listing Status Sold
Purchase Type For Sale
Square Footage 2,160 sqft
Price per Sqft $129
MLS Listing ID 4490763
Sold Date 11/30/23
Style Ranch
Bedrooms 3
Full Baths 1
Half Baths 1
HOA Y/N No
Abv Grd Liv Area 1,080
Year Built 1955
Annual Tax Amount $2,289
Lot Size 0.710 Acres
Acres 0.71
Property Description
This lovely well-maintained ranch-style home is situated on almost a three quarter acre lot, with an oversized 2.5 garage (24' x 24') and a 24' × 36' heated pole barn. Both have drains and electric garage door openers. The spacious living room is open into the eat-in kitchen with plenty of cabinets, counter space and all appliances to remain (including the washer and dryer). 3 Generous size bedrooms with wood flooring under the carpet and a full bathroom complete the main level. The finished walk-out lower level offers a large rec room with a wood burning stove, a 4th bedroom or office space, and a utility room with a half bath. Exit outside to the enclosed area under the sun room with storage space and even a tool shed with a garage door. The most recent improvements include: septic (few yrs old), newer A/C and furnace, driveway with turnarounds (2021), newer water heater, glass block windows, pole barn (approx. 10 yrs old). Awesome Landscaping all around. 1 year home warranty included! Immediate occupancy!
Location
State OH
County Summit
Rooms
Basement Full, Finished, Walk-Out Access
Main Level Bedrooms 3
Interior
Heating Forced Air, Gas
Cooling Central Air
Fireplace No
Exterior
Parking Features Boat, Detached, Electricity, Garage, Garage Door Opener, Heated Garage, Paved
Garage Spaces 6.0
Garage Description 6.0
Water Access Desc Public
Roof Type Asphalt,Fiberglass
Porch Enclosed, Patio, Porch
Building
Lot Description Corner Lot, Wooded
Entry Level One
Sewer Septic Tank
Water Public
Architectural Style Ranch
Level or Stories One
Schools
School District Nordonia Hills Csd - 7710
Others
Tax ID 4500892
Financing Conventional
Read Less
Bought with Sophie Boehlen • Keller Williams Greater Metropolitan
GET MORE INFORMATION





