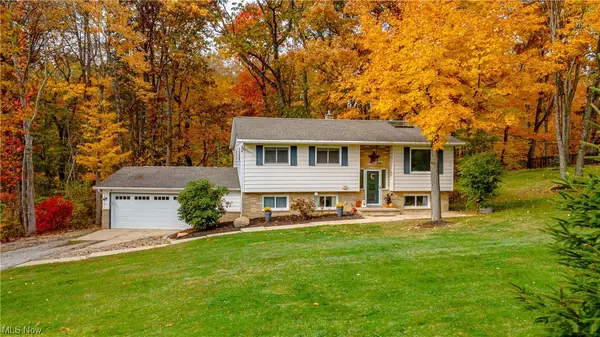For more information regarding the value of a property, please contact us for a free consultation.
823 W Highland RD Northfield, OH 44067
Want to know what your home might be worth? Contact us for a FREE valuation!

Our team is ready to help you sell your home for the highest possible price ASAP
Key Details
Sold Price $290,000
Property Type Single Family Home
Sub Type Single Family Residence
Listing Status Sold
Purchase Type For Sale
Square Footage 1,584 sqft
Price per Sqft $183
Subdivision Sagamore Hills
MLS Listing ID 4502866
Sold Date 12/07/23
Style Bi-Level
Bedrooms 3
Full Baths 2
HOA Y/N No
Abv Grd Liv Area 1,584
Year Built 1971
Annual Tax Amount $3,631
Lot Size 0.890 Acres
Acres 0.8902
Property Description
Nestled within the pristine serenity of the Cuyahoga Valley National Park. This Bi-level home sits on almost one acre, boasts custom architectural features, and offers an unparalleled natural escape with lush woods and waterfall views. Prepare to be enchanted by the nature that surrounds this home, whether you're sipping your morning coffee or unwinding after a long day. Step into the living room with vaulted ceiling and skylights, bathing the room in natural light. Wood beams add warmth and charm to the space. Open kitchen includes stainless appliances and dining area with new glass sliding doors leading to the upper deck. Down the hall the master bedroom recalls the architectural design of the living room with a vaulted ceiling and additional skylights. Two other bedrooms and full bathroom complete this floor. Lower level is perfect for entertaining with wet bar, wood stove, spacious family room, full bathroom and new glass sliding doors opening to the lower patio. Laundry room leads to a large workshop area. Two car garage with new insulated steel doors open both in the front and back. Less than a mile from the Redlock Trailhead providing access to the Towpath and Park's interconnected trail system, the Summit Bike & Hike as well as the Boston Mills/Brandywine ski resort. Fresh paint and refinished wood floors throughout, Furnace and AC- 2017, H2O tank- 2020, 12x12 Shed- 2020, Roof- 2012, and recently added blown in insulation. This truly is a Must See!
Location
State OH
County Summit
Community Park
Direction South
Rooms
Basement None
Main Level Bedrooms 3
Interior
Heating Forced Air, Gas
Cooling Central Air
Fireplaces Number 1
Fireplace Yes
Appliance Dryer, Dishwasher, Microwave, Range, Refrigerator, Washer
Exterior
Parking Features Attached, Garage, Paved
Garage Spaces 2.0
Garage Description 2.0
Fence Wood
Community Features Park
View Y/N Yes
Water Access Desc Public
View Trees/Woods
Roof Type Asphalt,Fiberglass
Porch Deck, Patio
Building
Lot Description Stream/Creek, Spring, Wooded
Faces South
Entry Level One,Multi/Split
Sewer Septic Tank
Water Public
Architectural Style Bi-Level
Level or Stories One, Multi/Split
Schools
School District Nordonia Hills Csd - 7710
Others
Tax ID 4501536
Acceptable Financing Cash, Conventional, FHA, VA Loan
Listing Terms Cash, Conventional, FHA, VA Loan
Financing Cash
Read Less
Bought with Michelle Allison • Keller Williams Elevate
GET MORE INFORMATION





